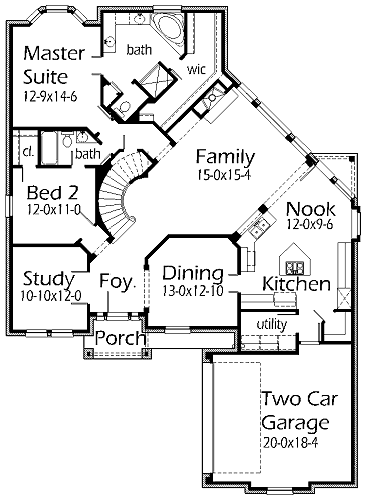House Plan Details:
| Living Area: | 2876 |
|---|---|
| Stories: | 2 |
| Bedrooms: | 4 |
| Bathrooms: | 3.0 |
| Garage Spaces: | 2 |
| Garage Location: | Front |
| Length: | 70'-0" |
|---|---|
| Width: | 50'-6" |
| Floor 1 Sq Ft: | 1966 |
| Floor 2 Sq Ft: | 910 |
| Porch Sq Ft: | 111 |
| Garage Sq Ft: | 424 |
House Plan Price:
| PDF Plans: | $1,725.60 |
|---|
Great house for a lot with a view. The Family Room has a wall of windows overlooking any view you may have. The Master Suite has a sitting area. All bedrooms have walk-in closets and dressing areas. French doors open to your 12′ tall Study.


