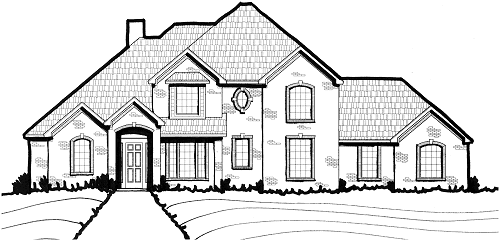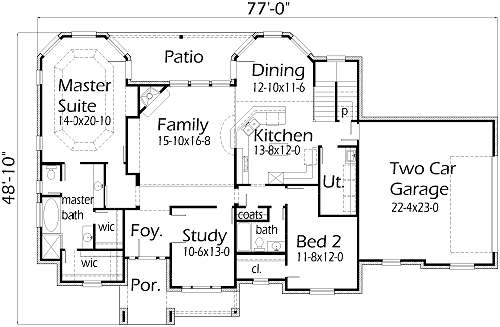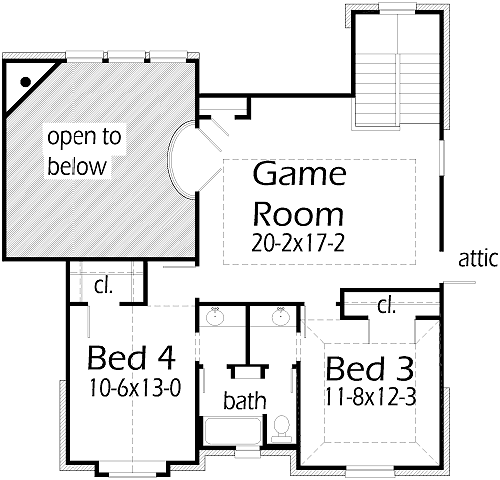A wonderful Country home with city delights. The Front Porch adds to the uniqueness of this home. The large Study has room for a large desk. The oversized Master Suite has a special ceiling, media alcove, and access to the Patio. The Master Bath has tub, shower, two vanities with sinks, and his & her closets. The two story Family Room works well with any furniture arrangements to view the media alcove and corner fireplace. The island Kitchen has a large snack bar and pantry. The Game Room has a special ceiling and a Juliet Balcony.


