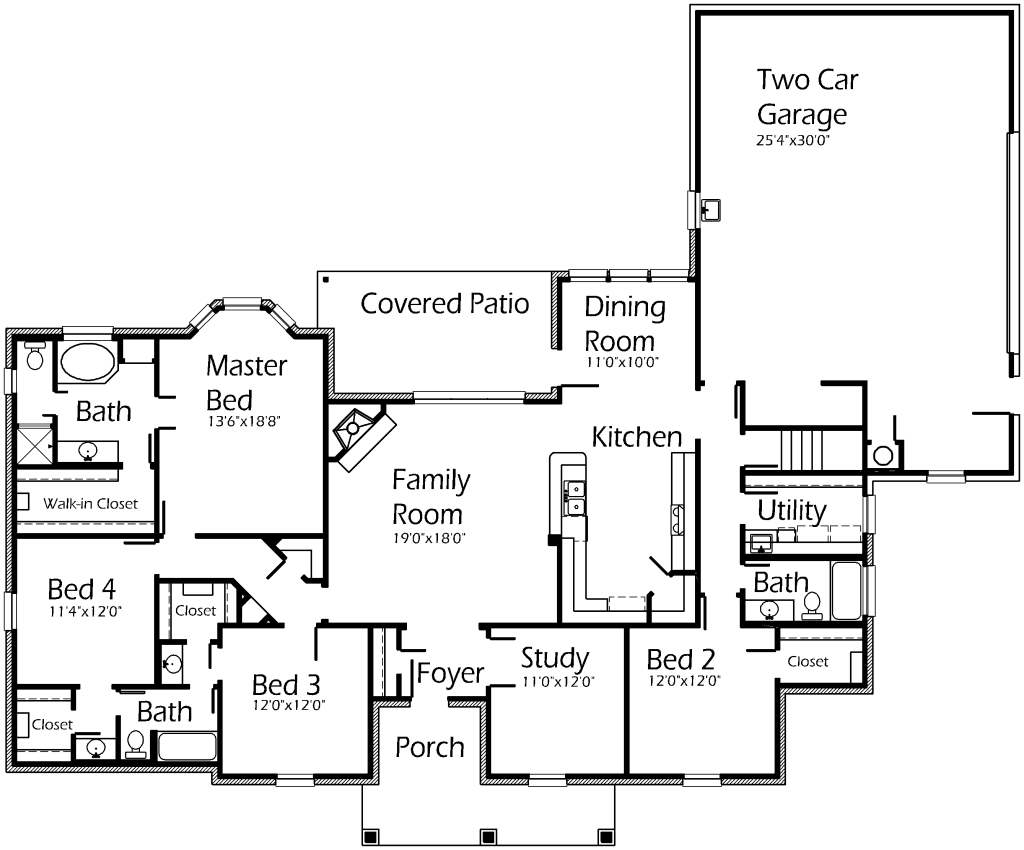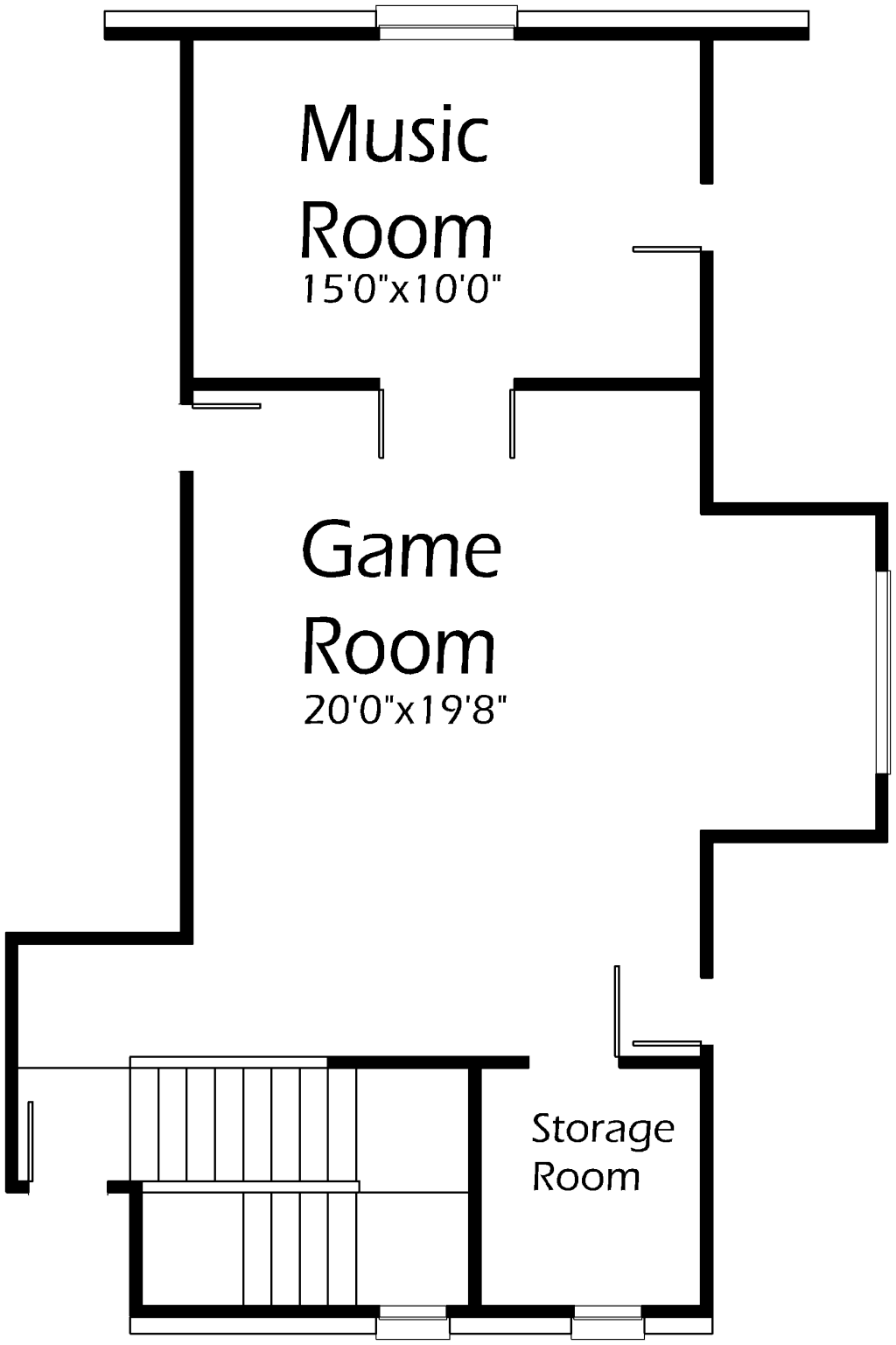This gorgeous home will bring you happiness! Comes complete with a room for every need and want! Spend quality family time in the Family Room and cozy up to the corner fireplace. Enjoy quiet evenings on the spacious Covered Patio. Master Bedroom features a bay window. Master Bath features shower, spa tub, deep walk-in closet and lots of storage areas. Study makes a great place for completing homework or office jobs. The Utility Room features an extensive hanging space. Enjoy entertaining family and friends upstairs in the Game Room. Use the creative and unique Music Room to practice your favorite instruments. Large storage room for all those Holiday decorations!


