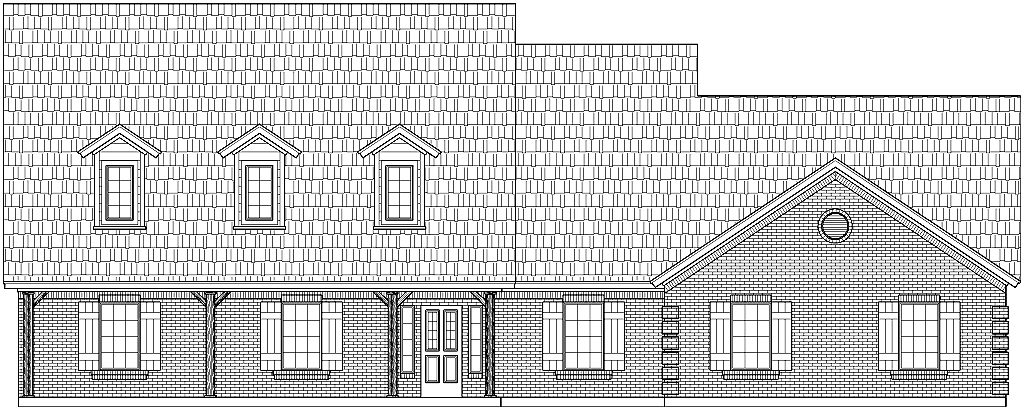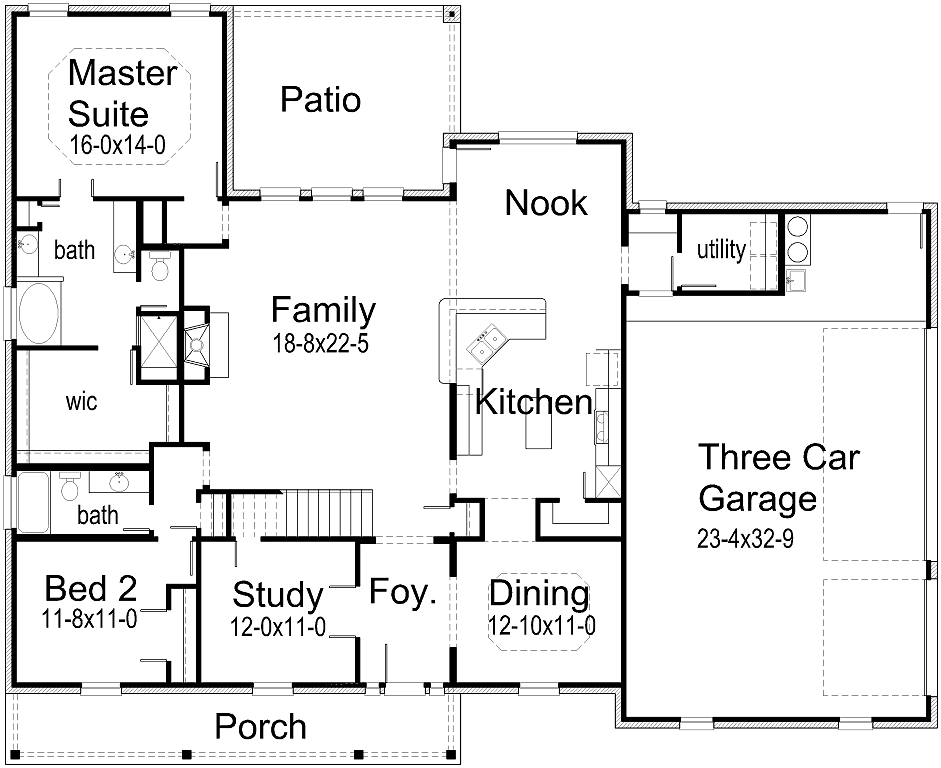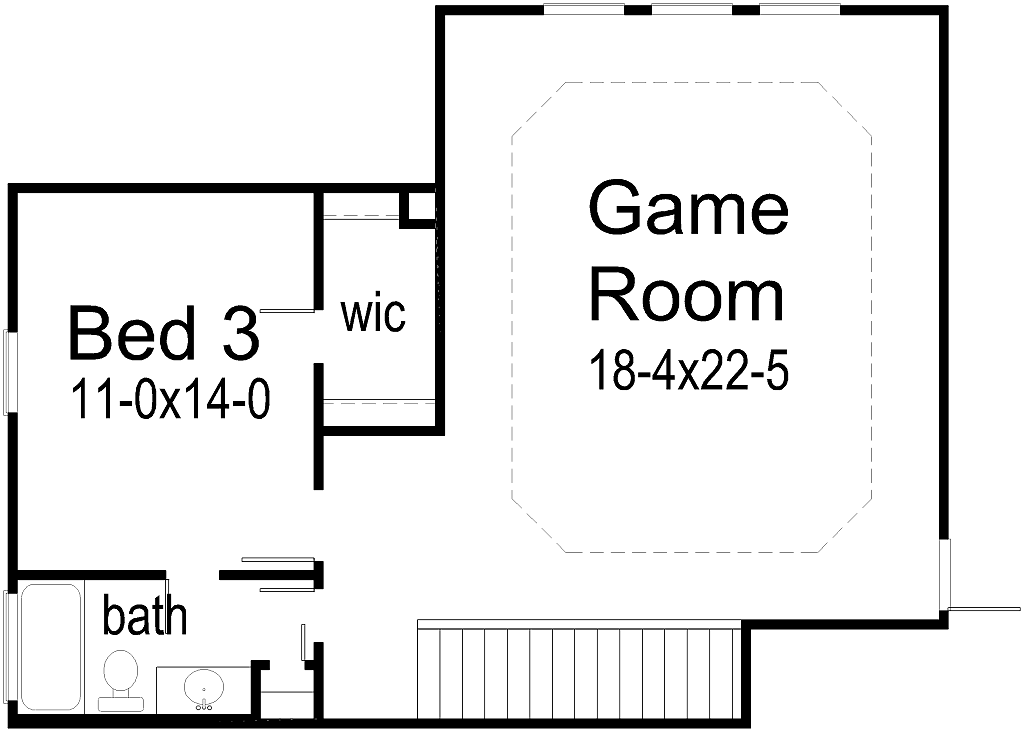House Plan Details:
| Living Area: | 2951 |
|---|---|
| Stories: | 2 |
| Bedrooms: | 3 |
| Bathrooms: | 3.0 |
| Garage Spaces: | 3 |
| Garage Location: | Side |
| Length: | 58'-11" |
|---|---|
| Width: | 72'-4" |
| Floor 1 Sq Ft: | 2196 |
| Floor 2 Sq Ft: | 755 |
| Porch Sq Ft: | 442 |
| Garage Sq Ft: | 859 |
House Plan Price:
| PDF Plans: | $1,770.60 |
|---|
A wonderful Country home for all lifestyles. All bedrooms have private baths and large closets. Enjoy the massive patio while watching those sunsets. Be able to park your large car and still have room to walk around in your Three Car Garage.


