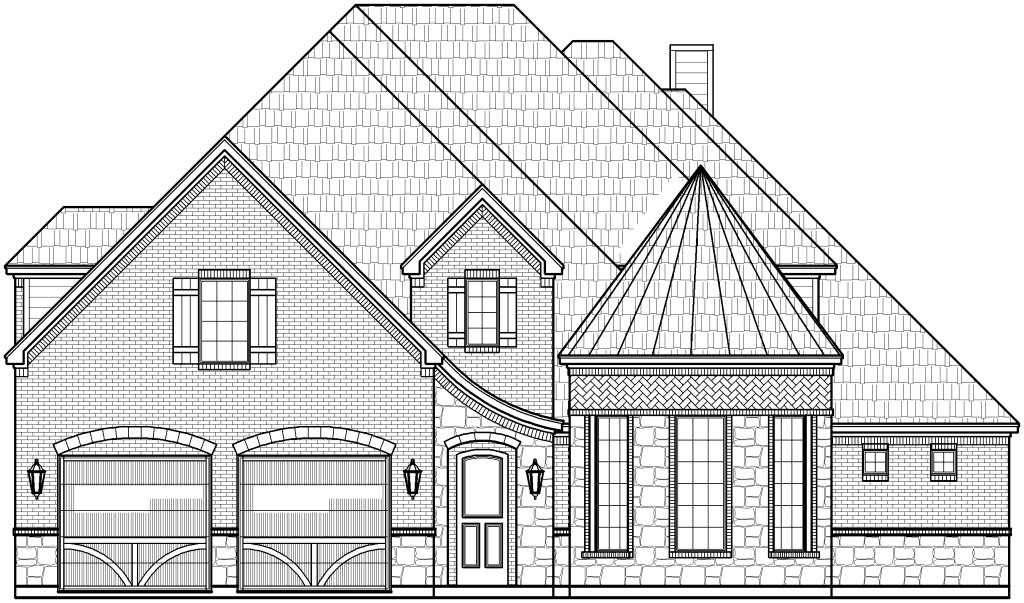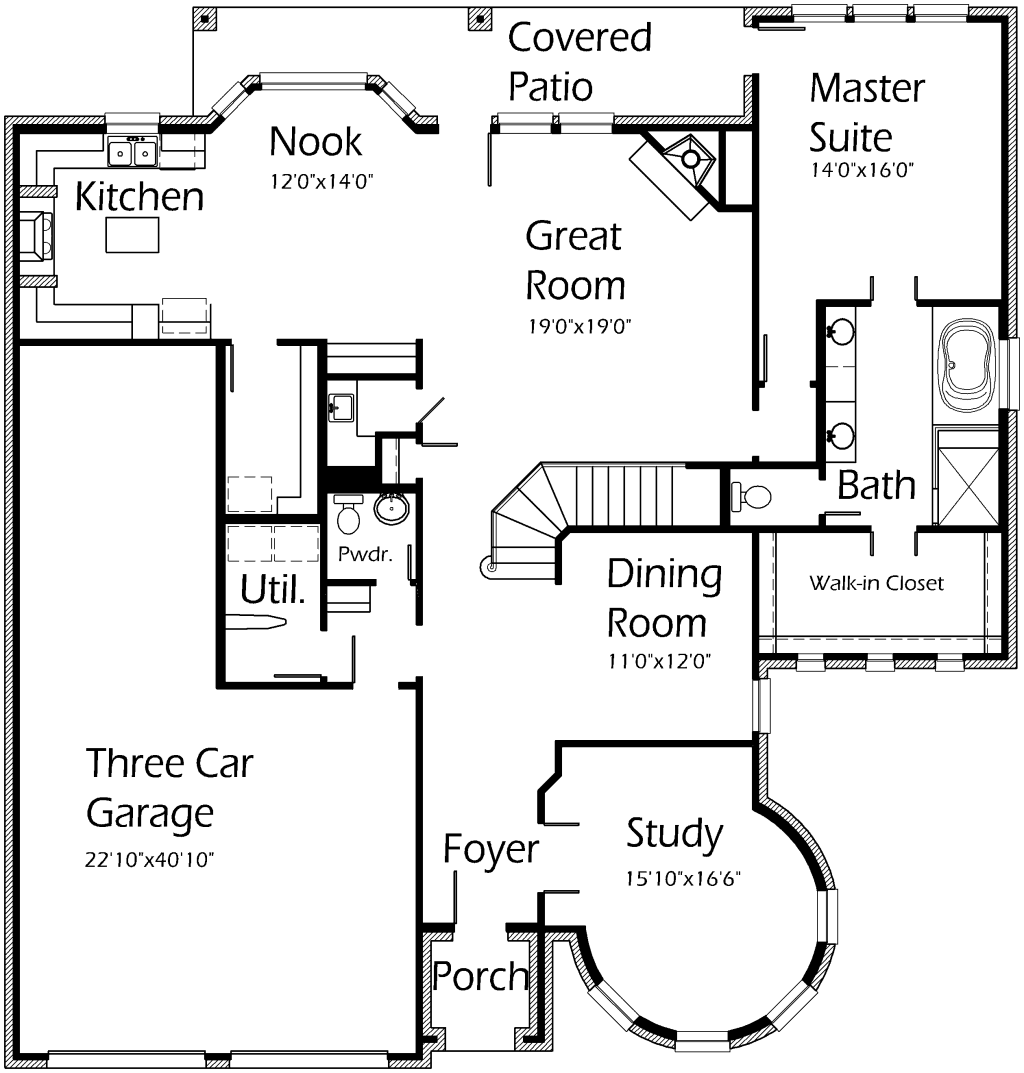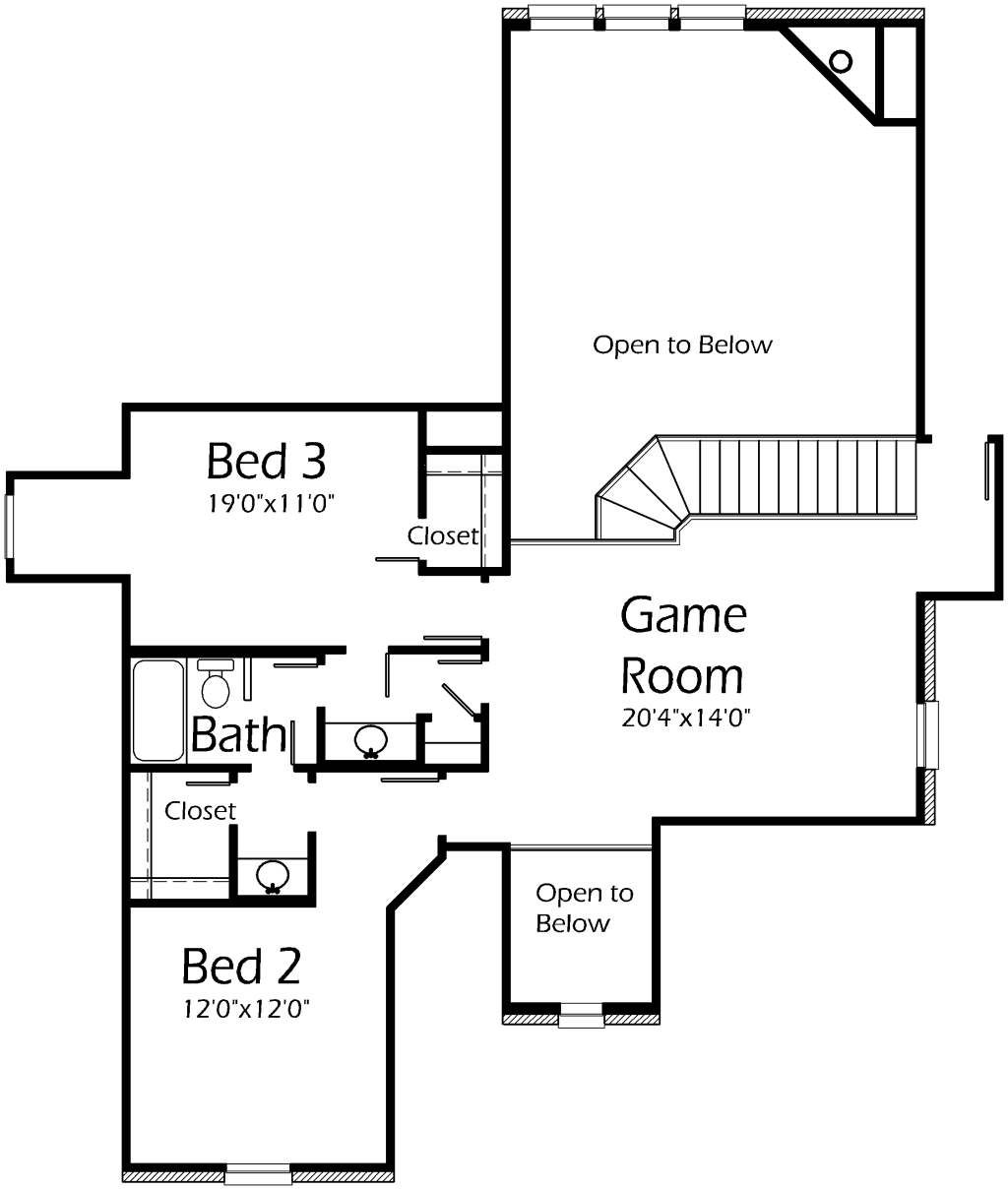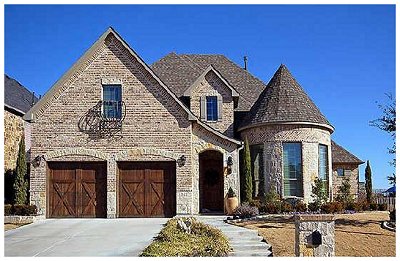House Plan Details:
| Living Area: | 2969 |
|---|---|
| Stories: | 2 |
| Bedrooms: | 3 |
| Bathrooms: | 2.5 |
| Garage Spaces: | 3 |
| Garage Location: | Front |
| Length: | 61'-0" |
|---|---|
| Width: | 58'-2" |
| Floor 1 Sq Ft: | 2081 |
| Floor 2 Sq Ft: | 899 |
| Porch Sq Ft: | 219 |
| Garage Sq Ft: | 727 |
House Plan Price:
| PDF Plans: | $1,781.40 |
|---|
This home is for those who dare to be different! Dimension and character make this house stand out from the rest! Welcome your family and friends through the grand Foyer featuring a two story ceiling. Entertain in the Great Room and keep guests warm by the fire. Spacious Breakfast Nook accomodates large family tables. Master Suite features box ceiling and access to the back Patio. Lots of windows allow beautiful natural sunlight in. Master Bath is complete with tub, shower with built-in seat and extra large walk-in closet. Find quiet time in the quaint Study. Round in shape, you’ll find this an exquisite room to be in! Enjoy a game of pool in the Game Room located upstairs. Large enough to accomodate everyone’s favorite hobby! Photo Gallery
Photo Gallery



