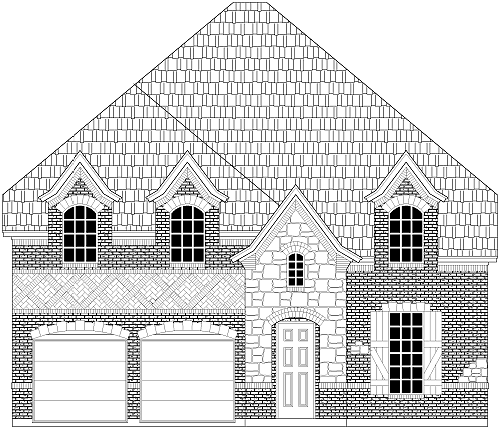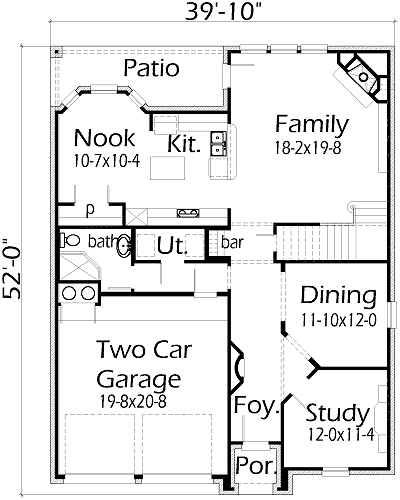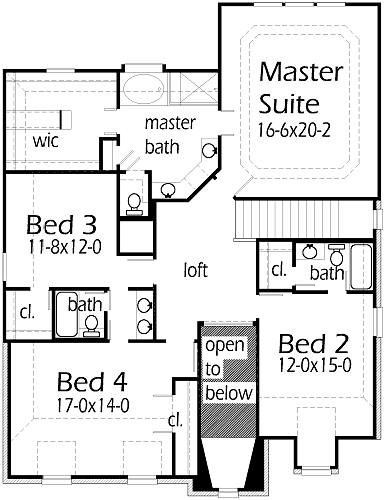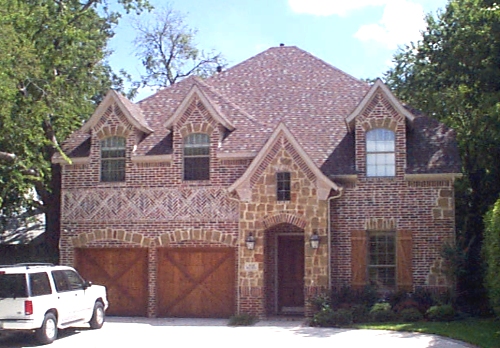This Old World European is great home for an inner city narrow lot. Enter into the two story Foyer, there is a Study with a built-in desk. The large Master Suite features a splayed ceiling and windows viewing the backyard. The Master Bath has raised ceiling, two sinks, separate shower and tub, and a very large closet. The Family Room features a direct vent corner fireplace and a great view of the backyard. The Dining Room has arch openings. The Kitchen, Nook, and Family Room flow smoothly. The Bed 2 has a walk-in closet and bathroom. Bed 3 & 4 share a Jack and Jill bathroom. Bed 4 can be turned into a Game Room if you prefer it. Large Patio for the BBQ grill.



