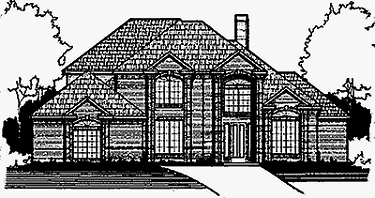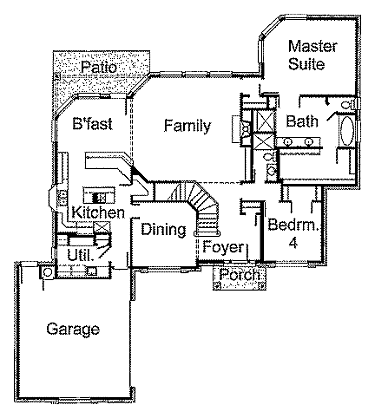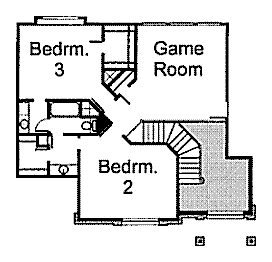House Plan Details:
| Living Area: | 3024 |
|---|---|
| Stories: | 2 |
| Bedrooms: | 4 |
| Bathrooms: | 3.0 |
| Garage Spaces: | 2 |
| Garage Location: | Front |
| Length: | 72'-0" |
|---|---|
| Width: | 64'-6" |
| Floor 1 Sq Ft: | |
| Floor 2 Sq Ft: | |
| Porch Sq Ft: | |
| Garage Sq Ft: | 551 |
House Plan Price:
| PDF Plans: | $1,814.40 |
|---|
This stylish home conveniently has the Master Suite on the lower level with a large walk-in closet. The Family Room is open to the Breakfast Nook & Island Kitchen. Bedroom 4 makes for a great work at home Study or Guest Bedroom. The large Bedrooms upstairs have spacious walk-in closets and share a Jack ‘n Jill Bath. The upstairs Game Room will fit a pool table easily.


