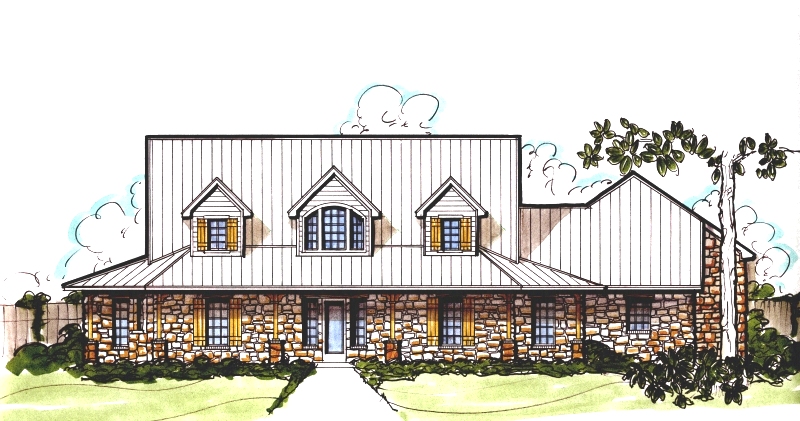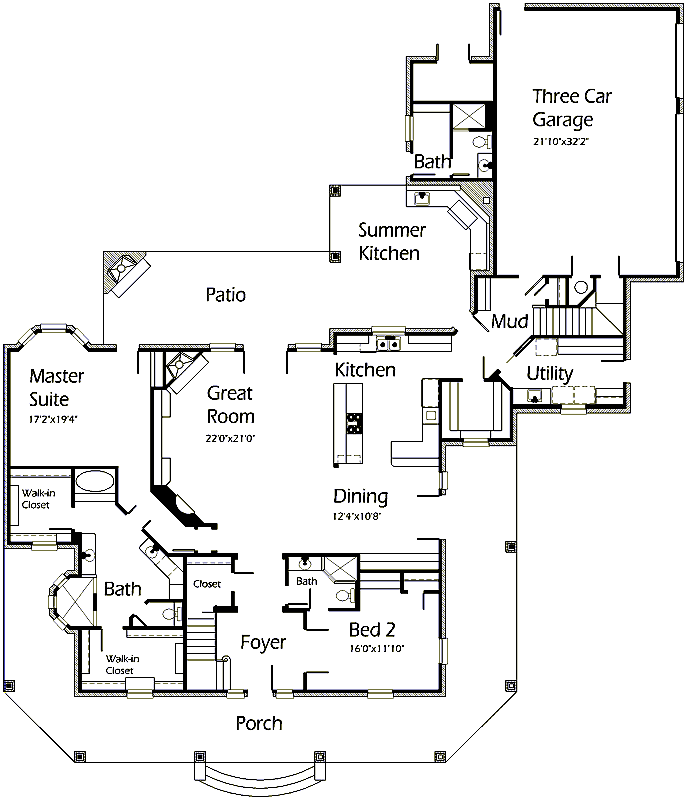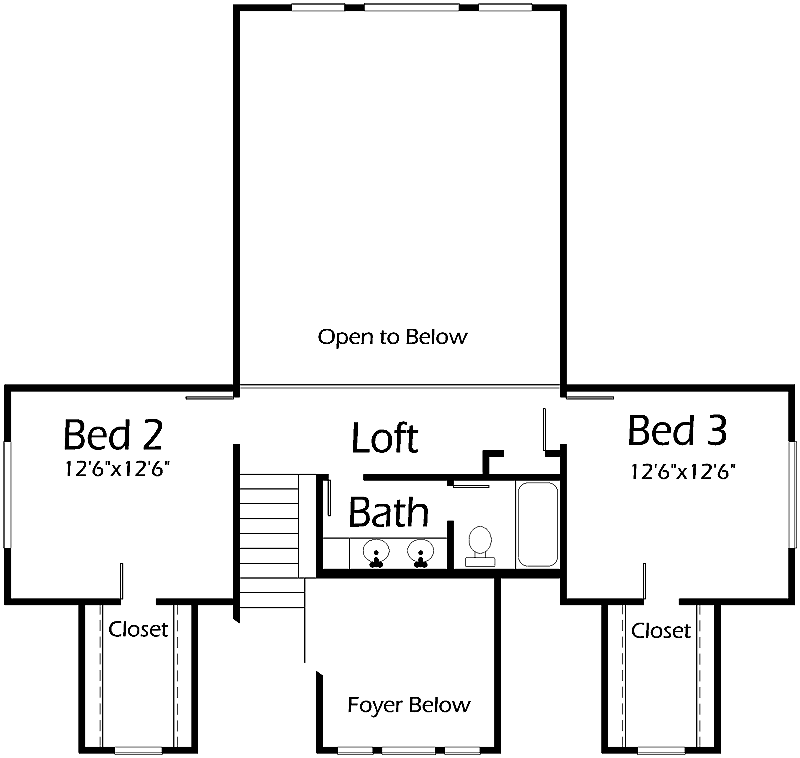Grande and luxurious! Enjoy welcoming guests from this incredible covered Front Porch! Offer entertainment from the Great Room featuring a cozy corner fireplace, built-ins and access to the covered back Patio! Prepare meals with ease in this Gourmet Kitchen offering an oversized walk-in pantry, two snack bars and an open Dining Room. Large Utility Room offers ample storage space. Master Suite features a quaint bay window and access to the back Patio. Master Bath offers many ammenities! Relax in this step-up oval tub or enjoy a hot shower. Two walk-in closets offer maximum storage. Summer Kitchen is a great area to host family get togethers! Prepare a delicious meal and enjoy sitting beneath the Patio fireplace. Travel upstairs for two spacious Bedrooms with Bath. Enjoy a beautiful view from the Loft to the Great Room below. This one is full of luxurious surprises!


