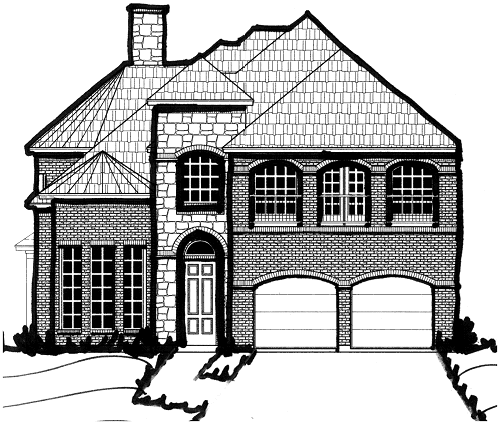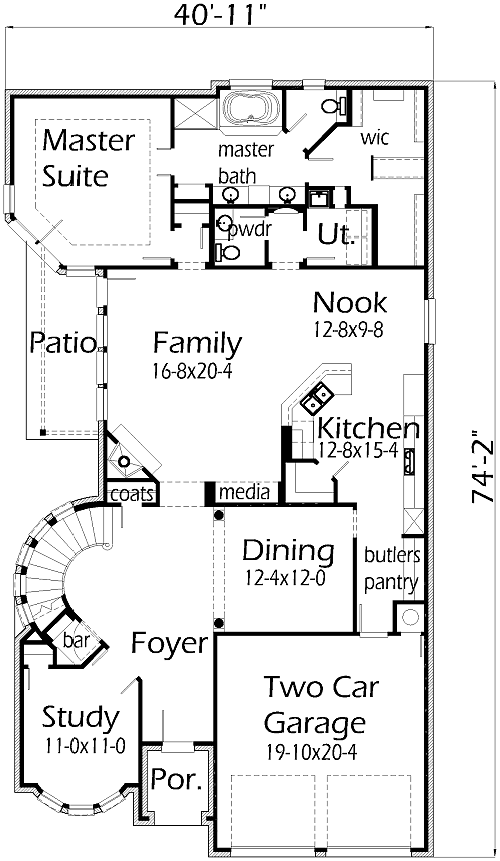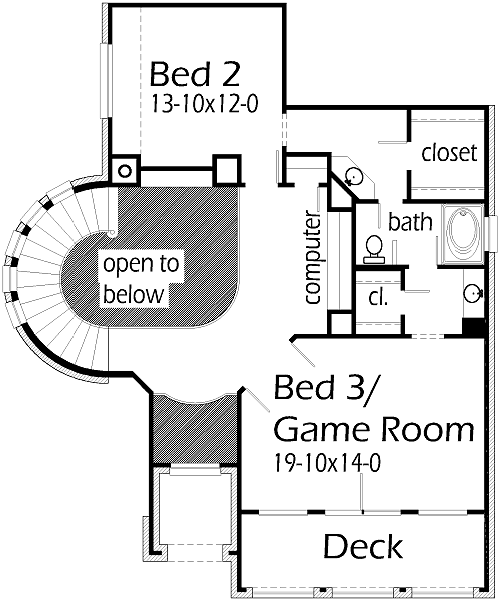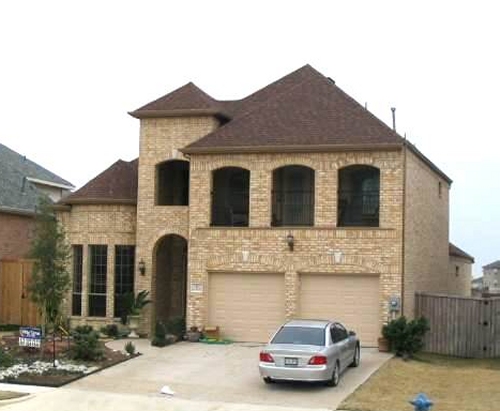This Tuscany style home is sure to be an eye grabber with the tall bell tower porch. The Foyer has a two story ceiling with a bridge crossing from the stairs to bedrooms. The Dining Room has a Eyebrow arch supported by columns. Below the stairs, there is a wine cellar. The Kitchen has everything you can think of. The Great Room looks out onto the courtyard. The Master Bedroom opens up the courtyard and has a pop-up ceiling. The Master Bath has Shower, Tub, his & her vanity and a large walk-in closet. The Study has double doors entering into it and bowed windows looking out onto the front. The Bridge wraps around the whole Foyer area. The Computer Loft is a great place for downloading music and playing games. Bed 2 is great for families with an only child; therefore, making Bed 3 a game room. Bed 3 has a large Deck overlooking the front of the house. This house would be perfect for a zero lot.



