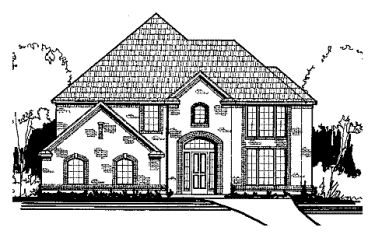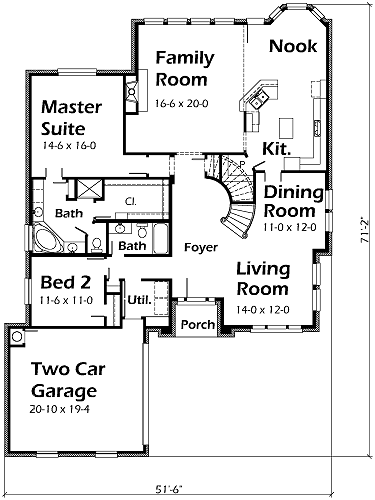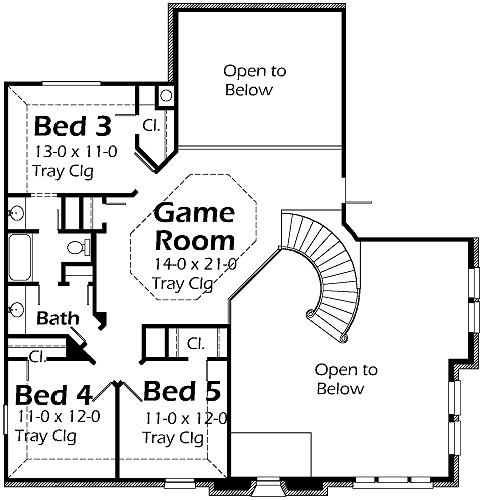The grand foyer and curved staircase you see once you walk into this home is just a hint of its elegance. This spacious home has a very open feel with two story ceilings in the Formal Living Room, Family Room, and Dining Room. All three Bedrooms upstairs feature tray ceilings and all lead to the large Game Room which also has a tray ceiling. A Bedroom on the main level will be great for a baby or grandparents. The Master Suite, also conveniently located on the lower level, features a huge walk-in closet. Several windows look over the backyard which will make it easier to keep an eye on your children.


