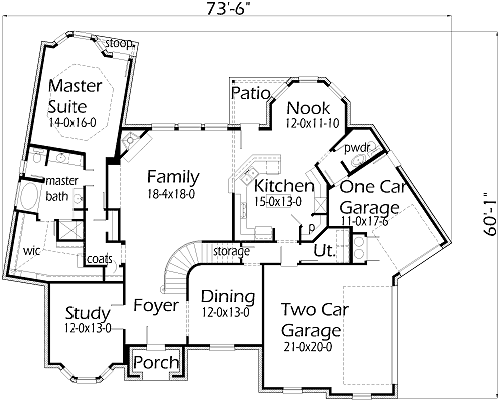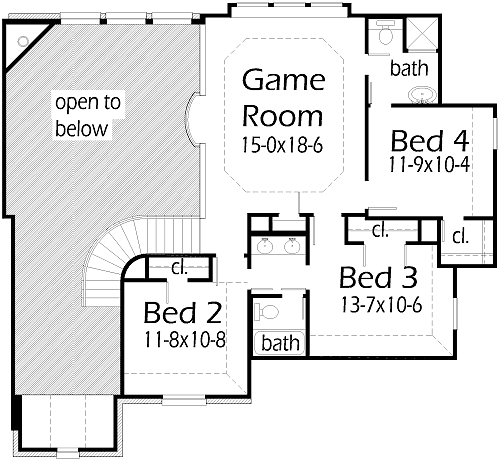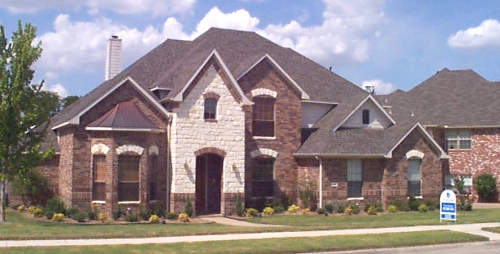A great unique Old World Plan with a some spice. Walking into your Foyer, the two story windows in the Family Room will take your breathe away. Inside your Study, you have the family business running with plenty of space to organize. The Master Suite has unique angles and a private patio. The Kitchen has a large snack bar and a large island. The upstairs offer 3 bedrooms and 2 bathrooms. The Game Room has a Juliet balcony, half wall looking down at the Family Room, and a raised ceiling. The Three Car Garage has unique angles for a different approach.


