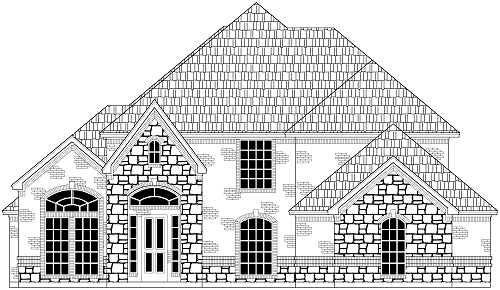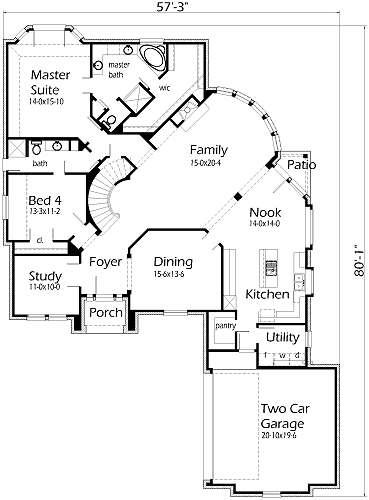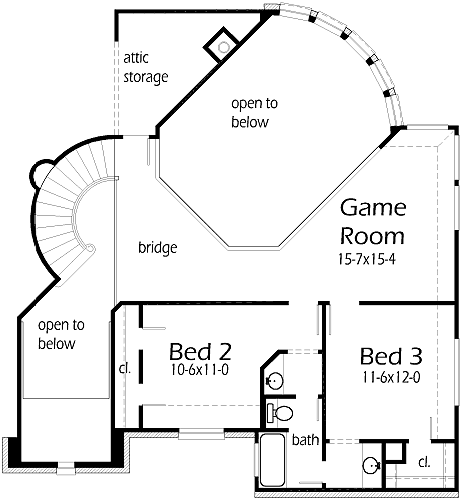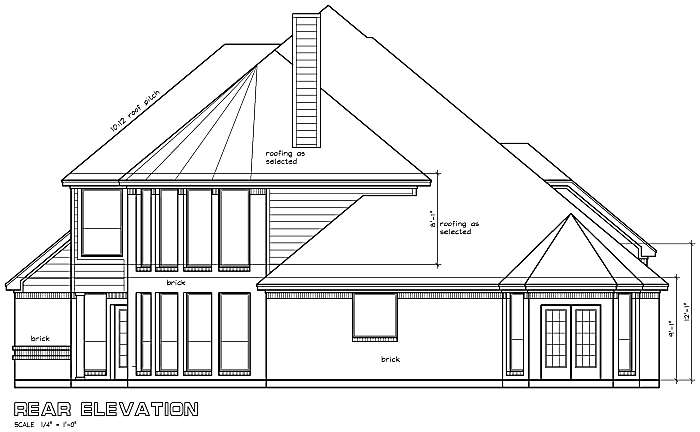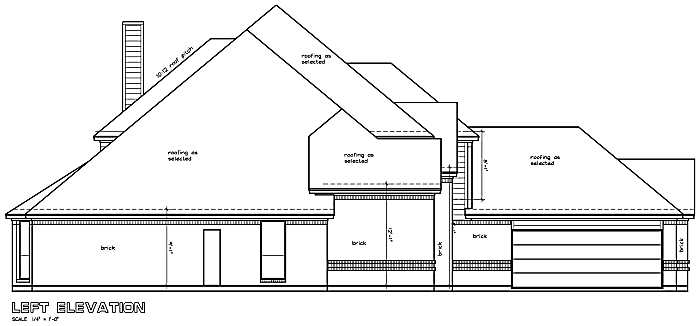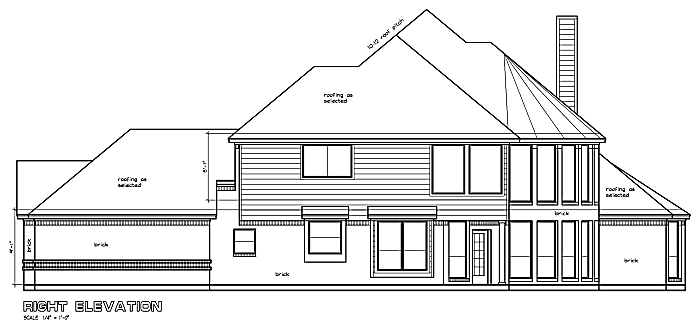House Plan Details:
| Living Area: | 3119 |
|---|---|
| Stories: | 2 |
| Bedrooms: | 4 |
| Bathrooms: | 3.0 |
| Garage Spaces: | 2 |
| Garage Location: | Front |
| Length: | 80'-1" |
|---|---|
| Width: | 57'-3" |
| Floor 1 Sq Ft: | |
| Floor 2 Sq Ft: | |
| Porch Sq Ft: | |
| Garage Sq Ft: | 522 |
House Plan Price:
| PDF Plans: | $1,871.40 |
|---|
The grand foyer and curved staircase you see once you walk into this home is just a hint of its elegance. As you walk into the Family Room, wall of windows overlooking the golf course or lake front. The Master Bedroom has French Doors leading out to the back yard. The Master Bath has two sinks and separate shower and tub and a Large Closet. The Dining Room is perfect of Christmas Dinners. French Doors lead into the Study. The Game Room is open to the Family Room. Jack and Jill bath connect the upper level bedrooms. Guest Bedroom downstairs for when your folks come to stay the night.
