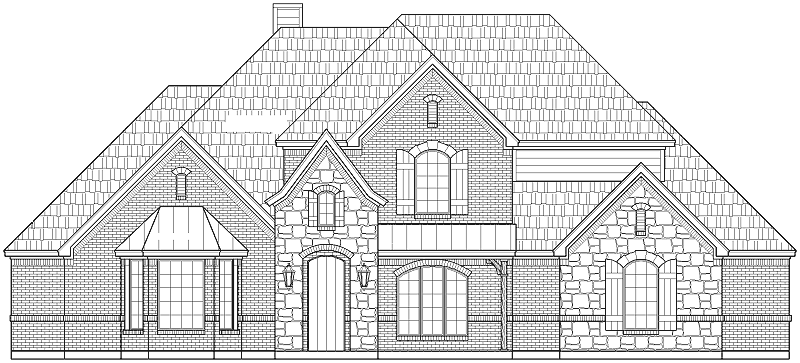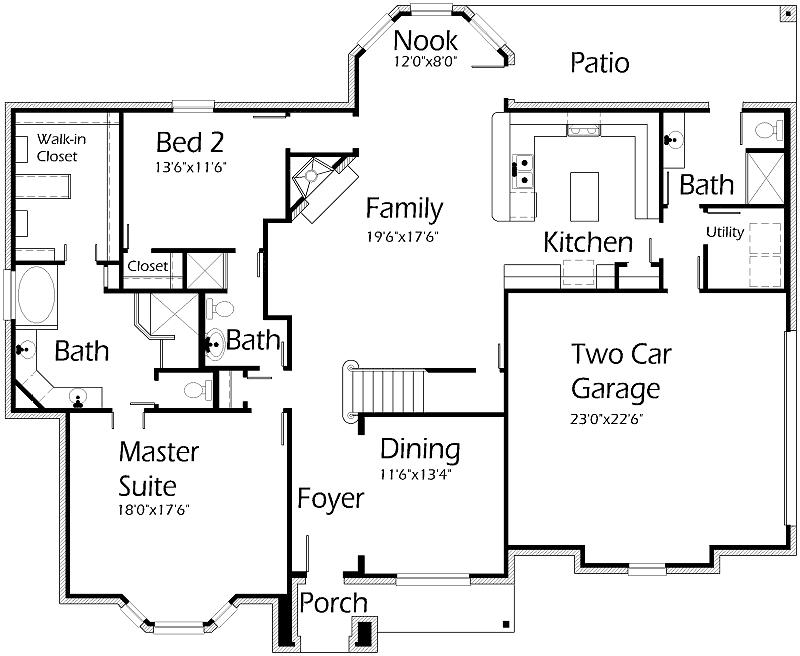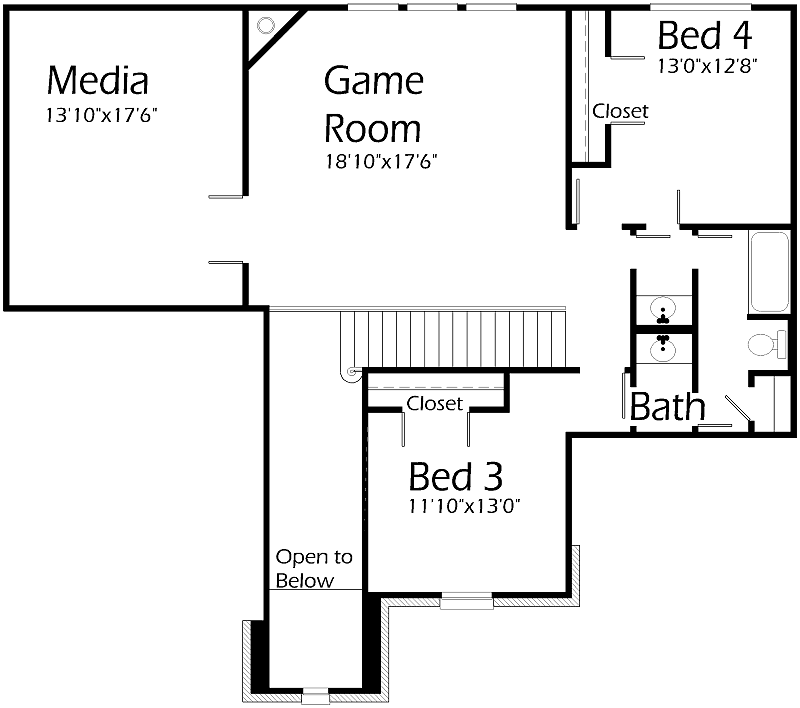Charming and stylish! Central Family Room has an open layout to provide mobility. Enjoy the cozy wood-burning fireplace and media alcove. Prepare simple and delicious meals in the Kitchen featuring island, snack bar and lots of counter space to keep you clutter-free. Open Nook provides breathtaking views to the outdoors while allowing in tons of natural sunlight. Master Suite is captivating with a quaint bay window and a dimensional sloped ceiling. Master Bath ammenitites include a double sink vanity, relaxing deep oval tub and oversized walk-in shower. Spacious Bedroom has private Bath and large closet. Upstairs offers an outstanding Game Room with lots of panoramic windows and an open layout to accomodate everyone’s favorite hobbies. Find entertainment in the Media Room and impress guests with the latest film! Two spacious Bedrooms with Bath are abundant in size to accomodate large bedroom suites. Simply stunning!


