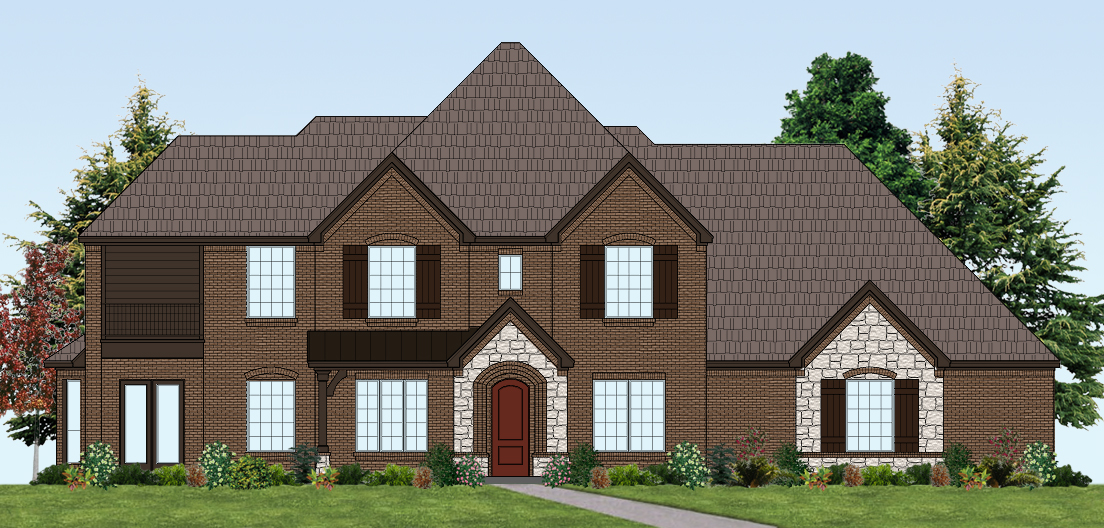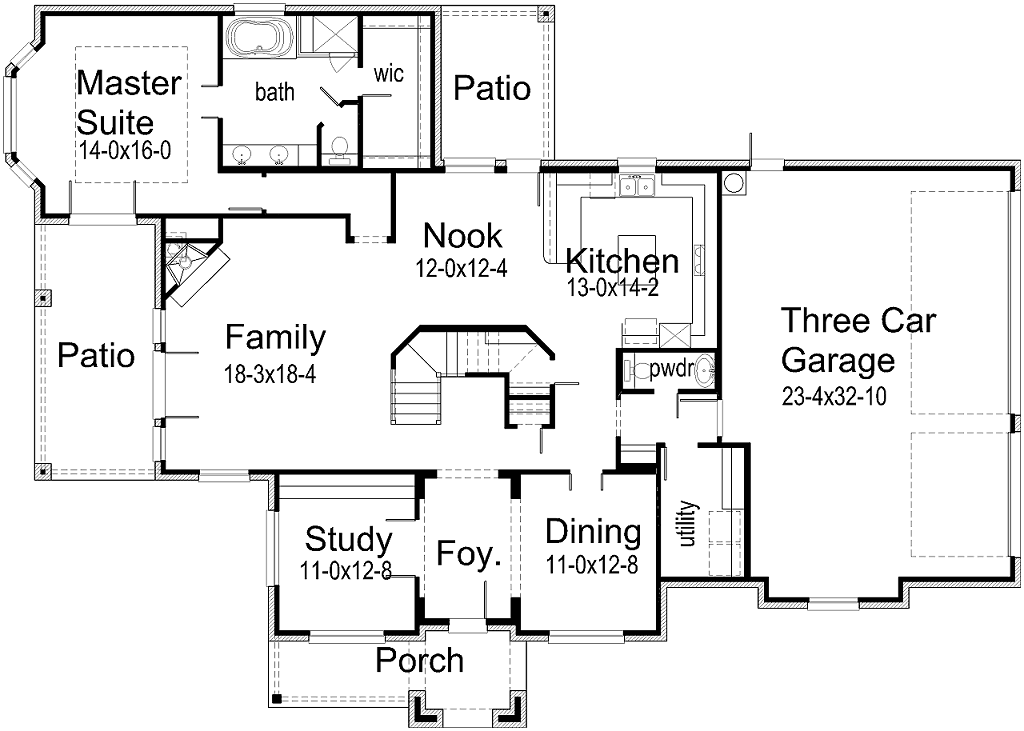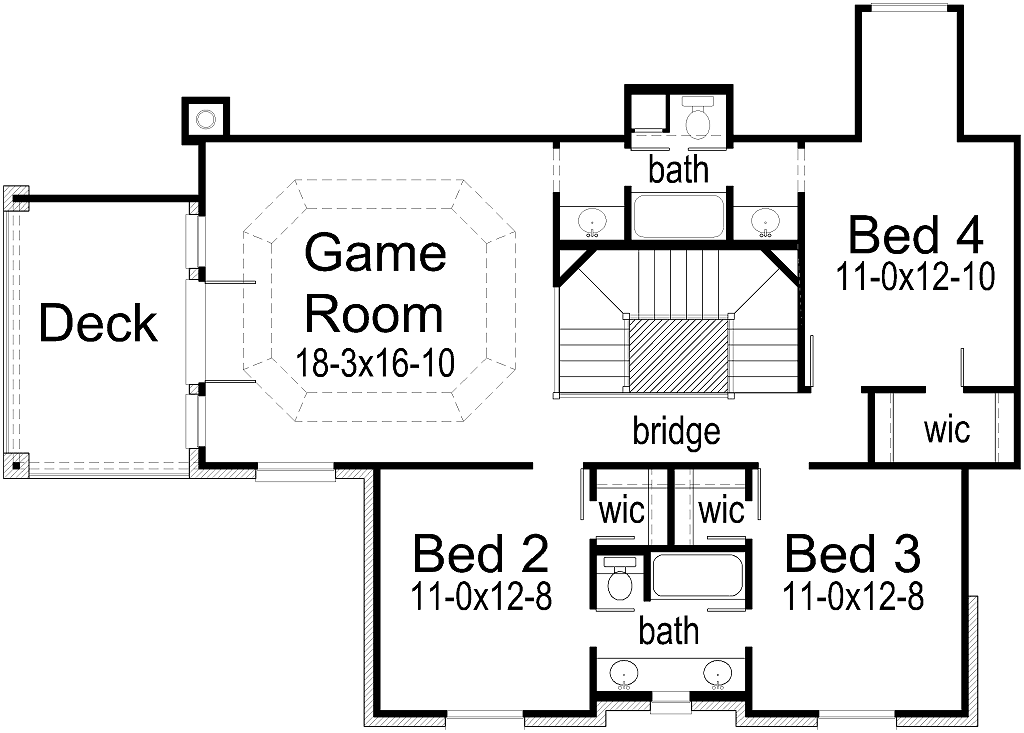House Plan Details:
| Living Area: | 3164 |
|---|---|
| Stories: | 2 |
| Bedrooms: | 4 |
| Bathrooms: | 3.5 |
| Garage Spaces: | 3 |
| Garage Location: | Side |
| Length: | 58'-4" |
|---|---|
| Width: | 82'-0" |
| Floor 1 Sq Ft: | 2051 |
| Floor 2 Sq Ft: | 1113 |
| Porch Sq Ft: | 449 |
| Garage Sq Ft: | 785 |
House Plan Price:
| PDF Plans: | $1,898.40 |
|---|
Got a view to the side? This plan would maximum your viewing. Lots of Porches!! This home offers 4 Bedrooms, 3 Full Baths, 3 Car Oversized Garage, Study, Formal Dining, and 2 Living Areas. Upstairs off the Game Room, the Covered Deck will allow you to see farther on your lot.


