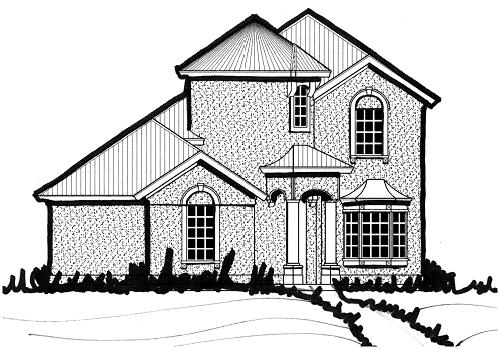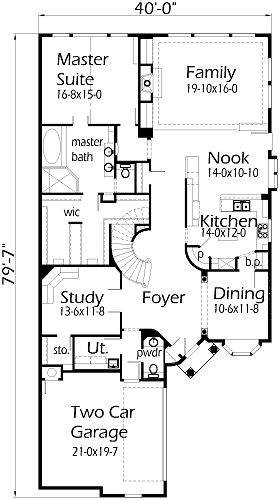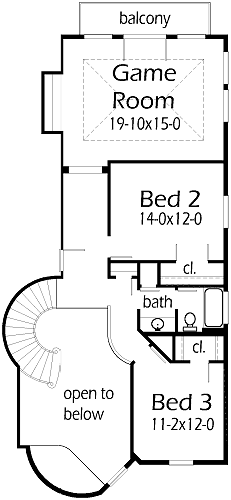A perfect Stucco home for narrow lot subdivision. Walk into this two story Foyer with a dome ceiling. The Dining Room adds a touch of elegant from the entryway. The Study has double French doors leading into it. A beautiful circular is leads to the second floor. The island Kitchen has it all from the ref’g to a snack bar to a desk for sorting recipes. The Nook leads out to the BBQ grill. Watching TV will never be the same in this large Great Room. The Master Suite has a vaulted ceiling and large paladium windows overlooking the backyard. The Master Bath has a tub, large shower, double sinks, and a large walk-in closet. Bedrooms 2 & 3 have large walk-in closets and share the hall bathroom. Step up into this Game Room for a game of Pool or Watching a movie on your big screen. A balcony is a great way to view the backyard from the game room.


