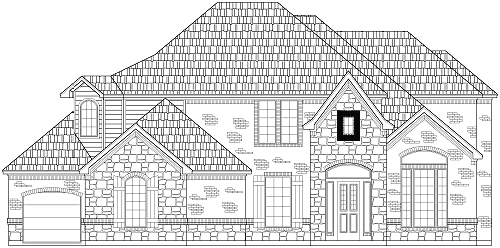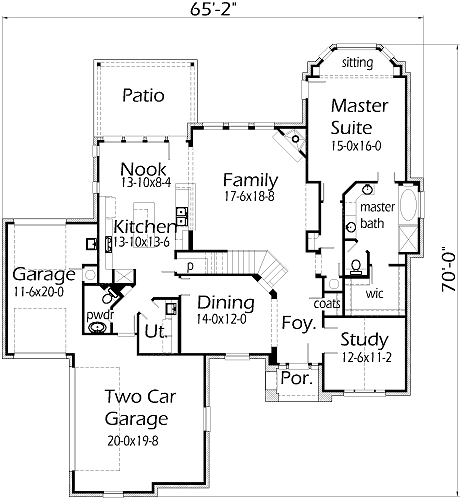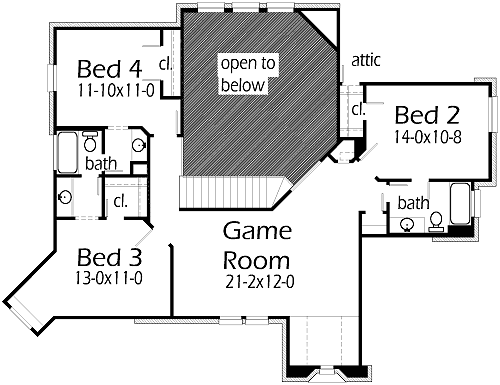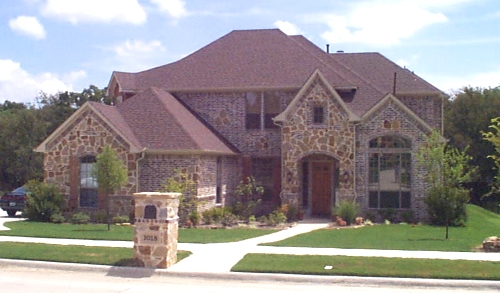Come home to this beautiful Old World Home. As you walk through the front door, the Dining Room makes the room feel cozy. The Living Room can be used as a Study. The Great Room has a two story ceiling and windows, a corner fireplace, and an alcove for the entertainment center. The Master Suite has lots of room for furniture and it has a sitting area to catch up on your reading. The Master Bath has dual sinks, tub, shower and a large walk-in closet. The Kitchen and Nook work off each other for large room appeal. The Game Room is great for the kids to play and be themselves. Bedroom 2 can be used as the guest suite with it’s own walk-in closet and bathroom. Bedrooms 3 & 4 have walk-in closets and share a Jack-and-Jill bathroom.



