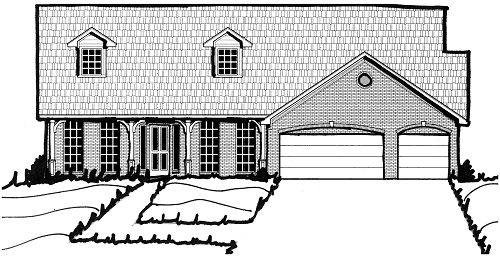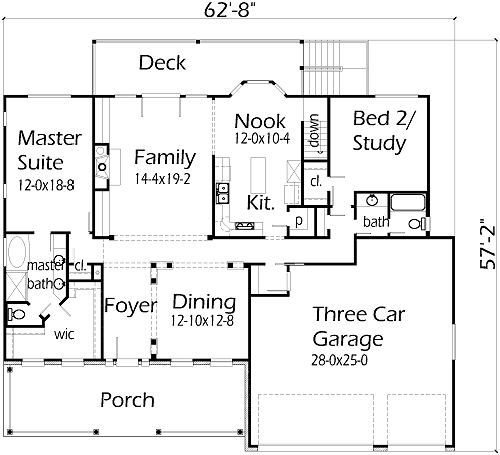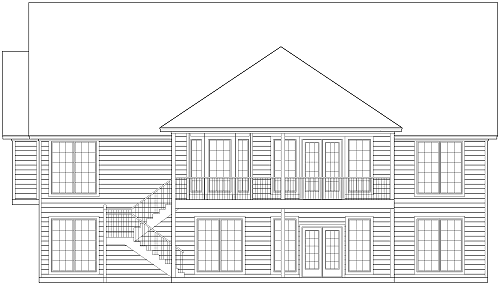This is not your usual two story house. It is made specifically for homes that are on a slope of a hill. The main living area of the house is actually the upper level. This house has a large front porch and large covered Deck overlooking the hill. Large spacious Dining Room and Family Room make this house perfect for entertaining guests. The Master Suite is oversize and overlooks the back view of house. The Master Bath has seperate tub & shower, double sinks and large walk-in closet. The Study/Bedroom 2 is great for treating overnight guests like a king and queen with awesome views of the back. The lower level has a oversized game room for table games and/or plenty of room to invite the boys over for the Cowboys game. (Sorry, we are from Dallas) The bedrooms are split by the game room and they share the bath. The Patio bring out to the backyard.



