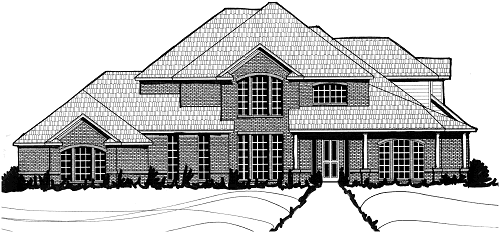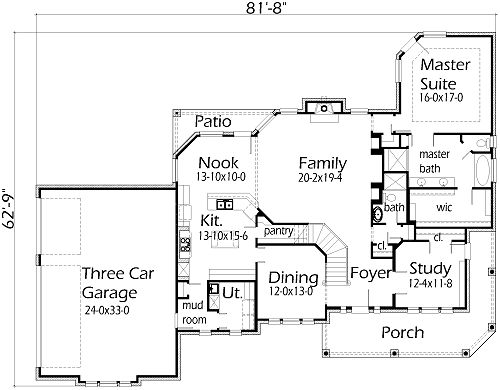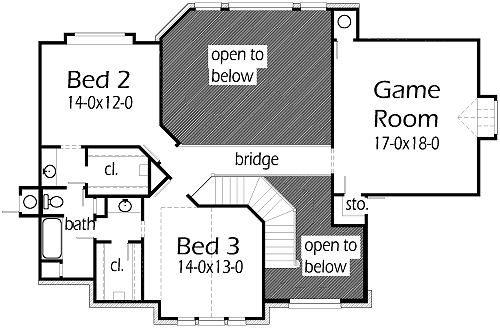Moving to the country but don’t wanna live in a country home? This house fits all desires of the country. This house has a wrap around porch. Dining Room is ready for the family dinner. The Study is set up for an office at home including a door leading to the porch. This two story Family Room offers two story windows, fireplace, and media alcoves for the big screen tv. The Master Bedroom has a pop-up ceiling and access to the backyard. The Master Bath has shower, tub, double sinks, and large walk-in closet. The Kitchen is great for making family dinners and gathering with peers. The Bedrooms 2 & 3 have large closets and a Jack-and-Jill bath. A bridge connects the bedrooms to the massive Game Room for home schooling or hanging out with friends for friendly game of foosball.


