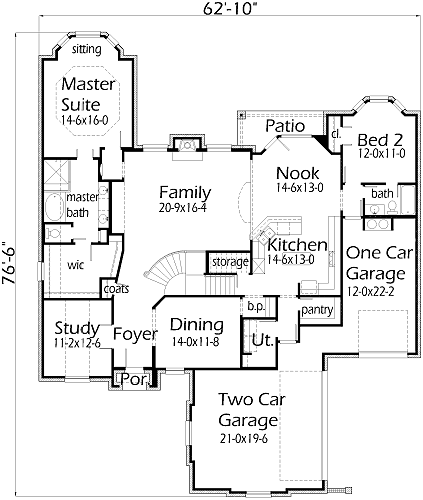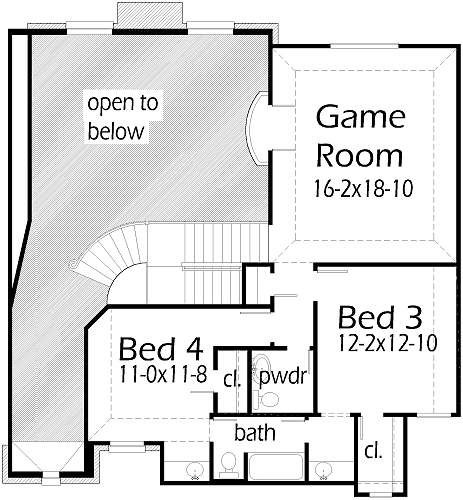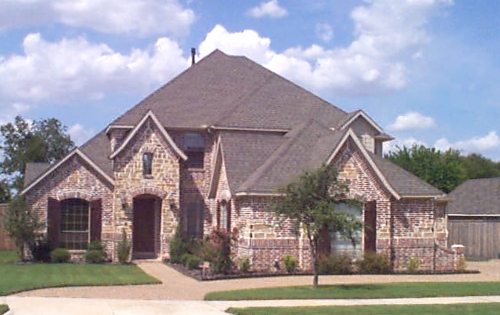House Plan Details:
| Living Area: | 3238 |
|---|---|
| Stories: | 2 |
| Bedrooms: | 4 |
| Bathrooms: | 3.5 |
| Garage Spaces: | 3 |
| Garage Location: | Side |
| Length: | 76'-6" |
|---|---|
| Width: | 62'-10" |
| Floor 1 Sq Ft: | 2372 |
| Floor 2 Sq Ft: | 866 |
| Porch Sq Ft: | 90 |
| Garage Sq Ft: | 828 |
House Plan Price:
| PDF Plans: | $1,942.80 |
|---|
A beautiful Old World home that offers all amenities for the family of the new millenium. The home offers 4 bedrooms, 3 full bathrooms & 1 half bath, and a 3 car garage. The study has a vaulted ceiling and double French doors. There is a two story ceiling from the Foyer to Family Room. The island Kitchen has a large snack bar serving the Nook and Family Room. The Dining Room is great for an 8 person dining room table.


