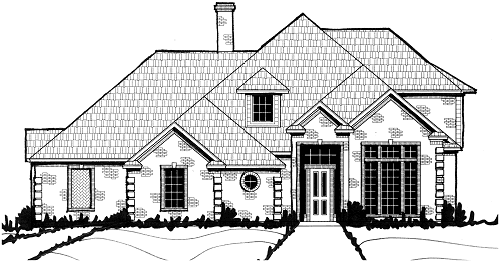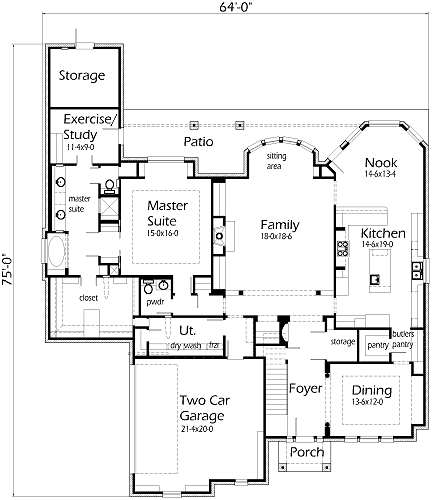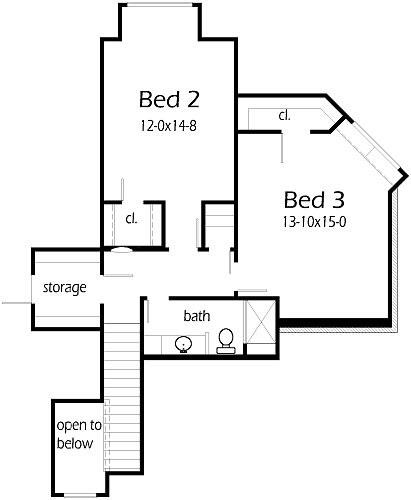For the family that needs all the room they can get. This house offers a lot of storage. In the Foyer, there is what we call a Christmas Tree storage. There is storage opening to the back of the house. There is storage upstairs as you walk into the attic space. The Family Room is oversized that is accompanied by a sitting area looking out at the backyard. The Island Kitchen serves the Nook with a snack bar. As you walk from the Kitchen to the Dining Room, there is a Butler’s Pantry on one side and a large pantry on the other side. The Master Suite has a reading area with bookshelves on each side and a boxed ceiling. The Master Bath has two sinks and separate tub and shower. The Exercise/Study is accessible from the Patio or the Master Bath. Bedroom 2 & 3 have box windows and large closets.


