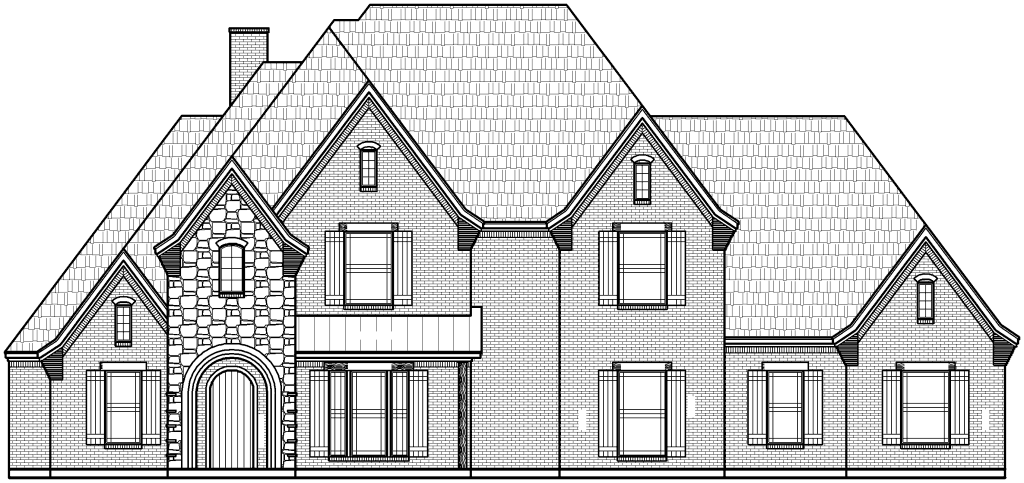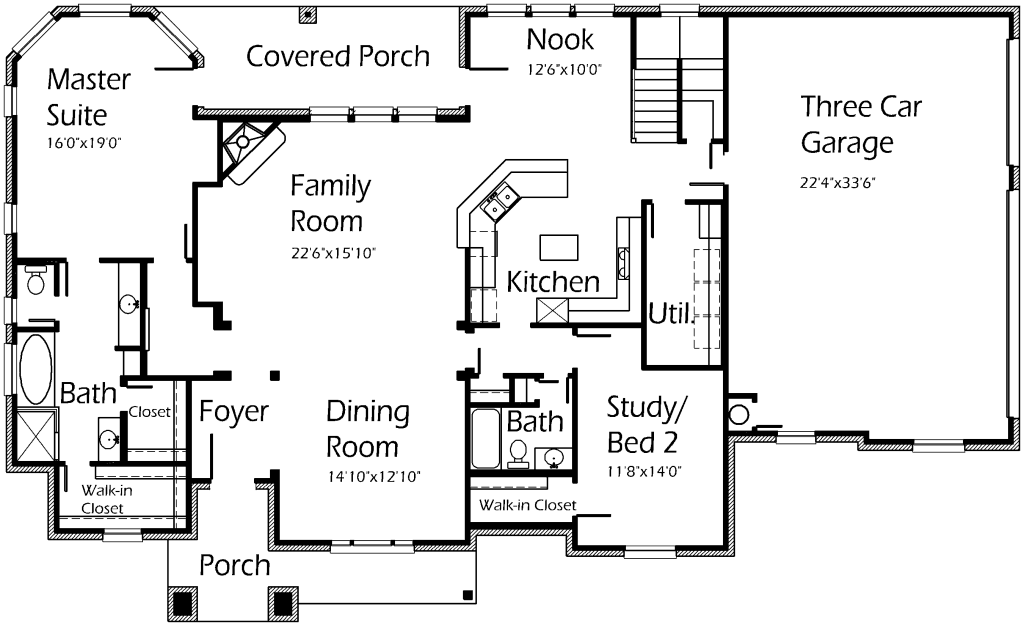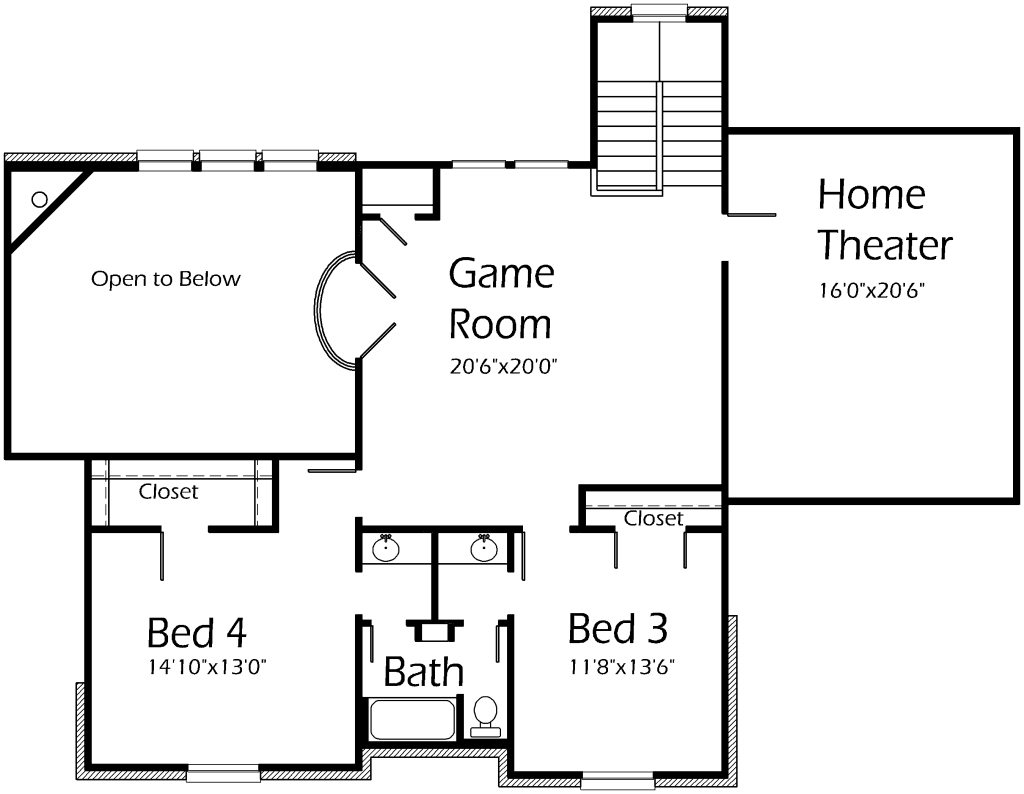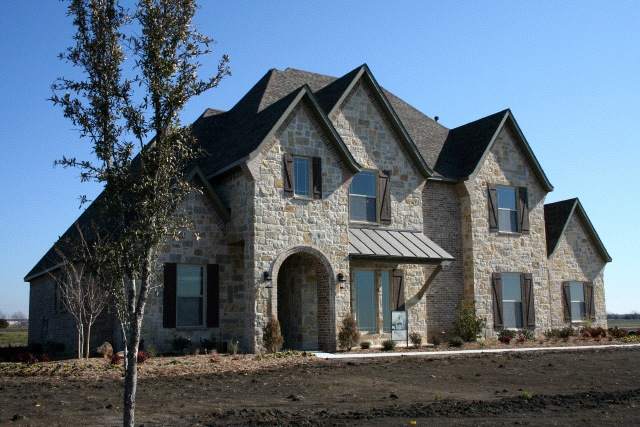House Plan Details:
| Living Area: | 3307 |
|---|---|
| Stories: | 2 |
| Bedrooms: | 4 |
| Bathrooms: | 3.0 |
| Garage Spaces: | 3 |
| Garage Location: | Side |
| Length: | 48'-10" |
|---|---|
| Width: | 80'-6" |
| Floor 1 Sq Ft: | 2049 |
| Floor 2 Sq Ft: | 1258 |
| Porch Sq Ft: | 294 |
| Garage Sq Ft: | 824 |
House Plan Price:
| PDF Plans: | $1,984.20 |
|---|
Desirable and elegant! You’ll love this 4 bedroom home with it’s functional floor plan. The Master Suite features a splay ceiling and media alcove for entertainment purposes. Enjoy a relaxing bath in the exquisite marble tub! Deep walk-in closets. You’ll enjoy hosting get togethers with the oversized Family Room. Corner fireplace and back yard view make this room cozy. Extra large Dining Room accomodates long dining room tables for the entire family. Come upstairs to experience pure luxury! With this Home Theater, you can entertain your family! Want to play a game of pool? Box ceiling oversized Game Room offers plenty of mobility and accomodates large furniture. View the Family Room below from the juliet balcony. This house will fill every want and need your family has.



