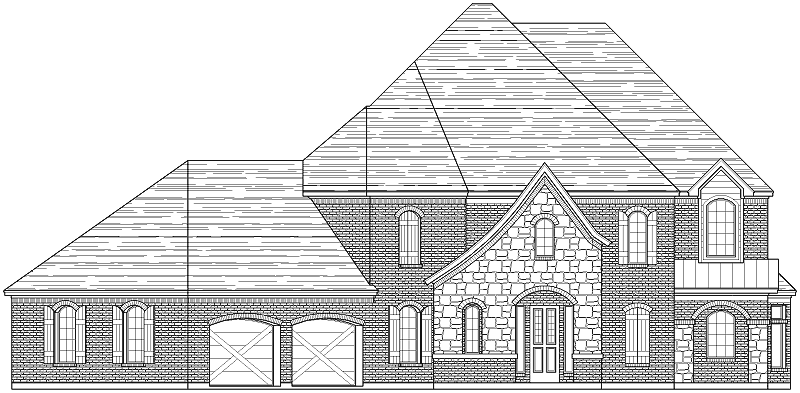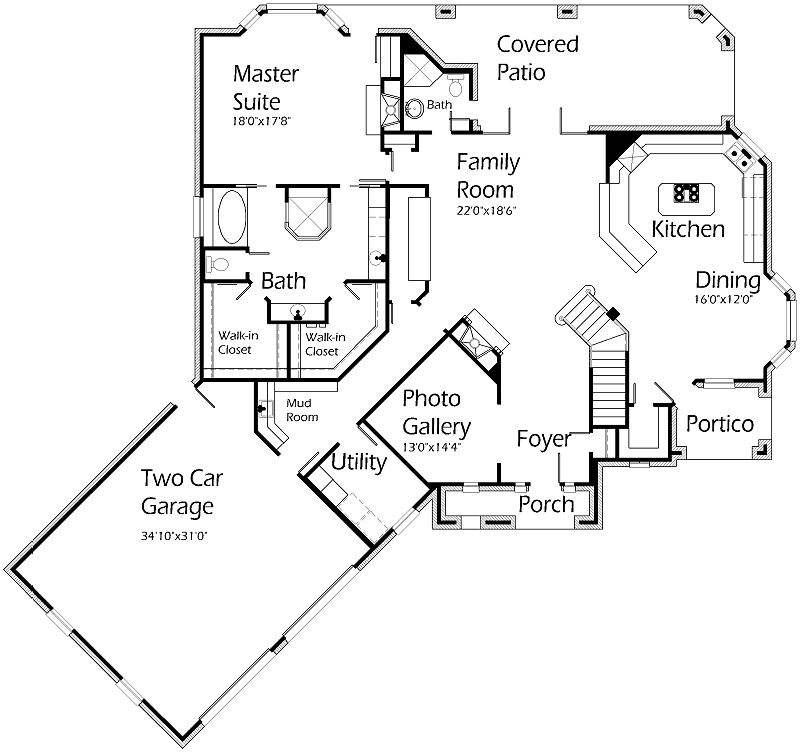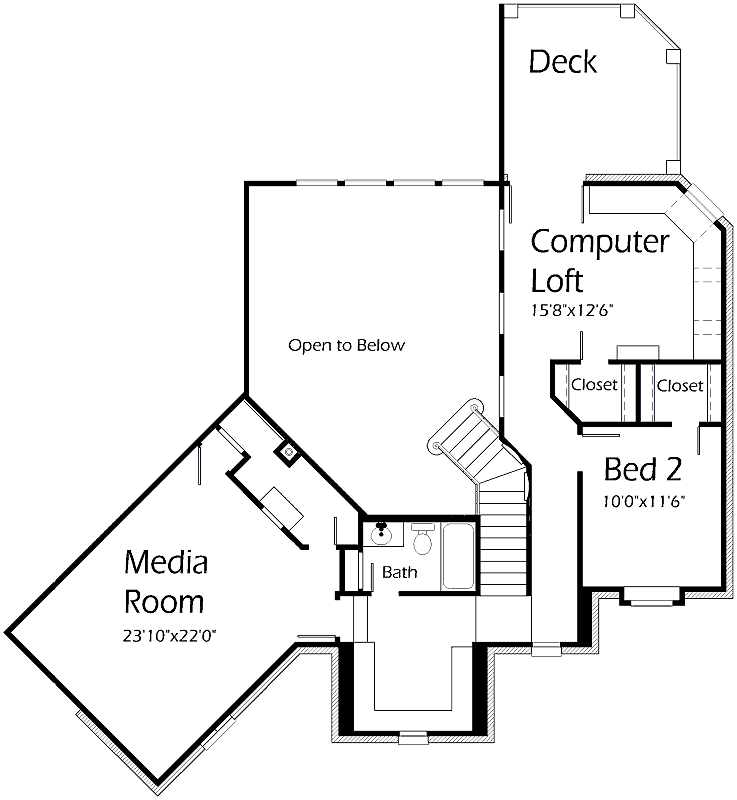Unique features and beautiful character from the front! Convenient front entry garage provides ample parking and storage. Family Room features cozy warm fireplace situated in the corner and access to the back Covered Patio. Open Kitchen makes meal preparation simple! Enjoy the island with built-in cooktop, snack bar and open Dining area with lots of windows for a great outdoor view. Master Suite features bay window, second fireplace and built-in bookshelves. Master Bath includes two walk-in closets and separate vanities. Oval step-up tub and central shower with built-in seat are a few more luxuries. Spacious Photo Gallery is the perfect area to display your works of art. Upstairs offers incredible Media Room making it easy to entertain friends and family. Computer Loft features built-in desk and armour with access to an oversized Deck!


