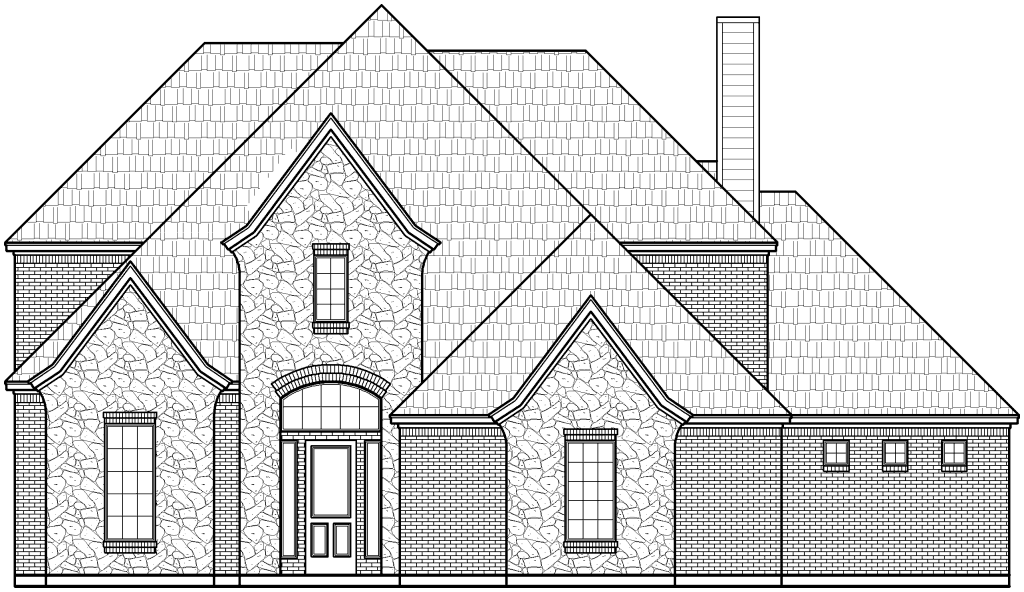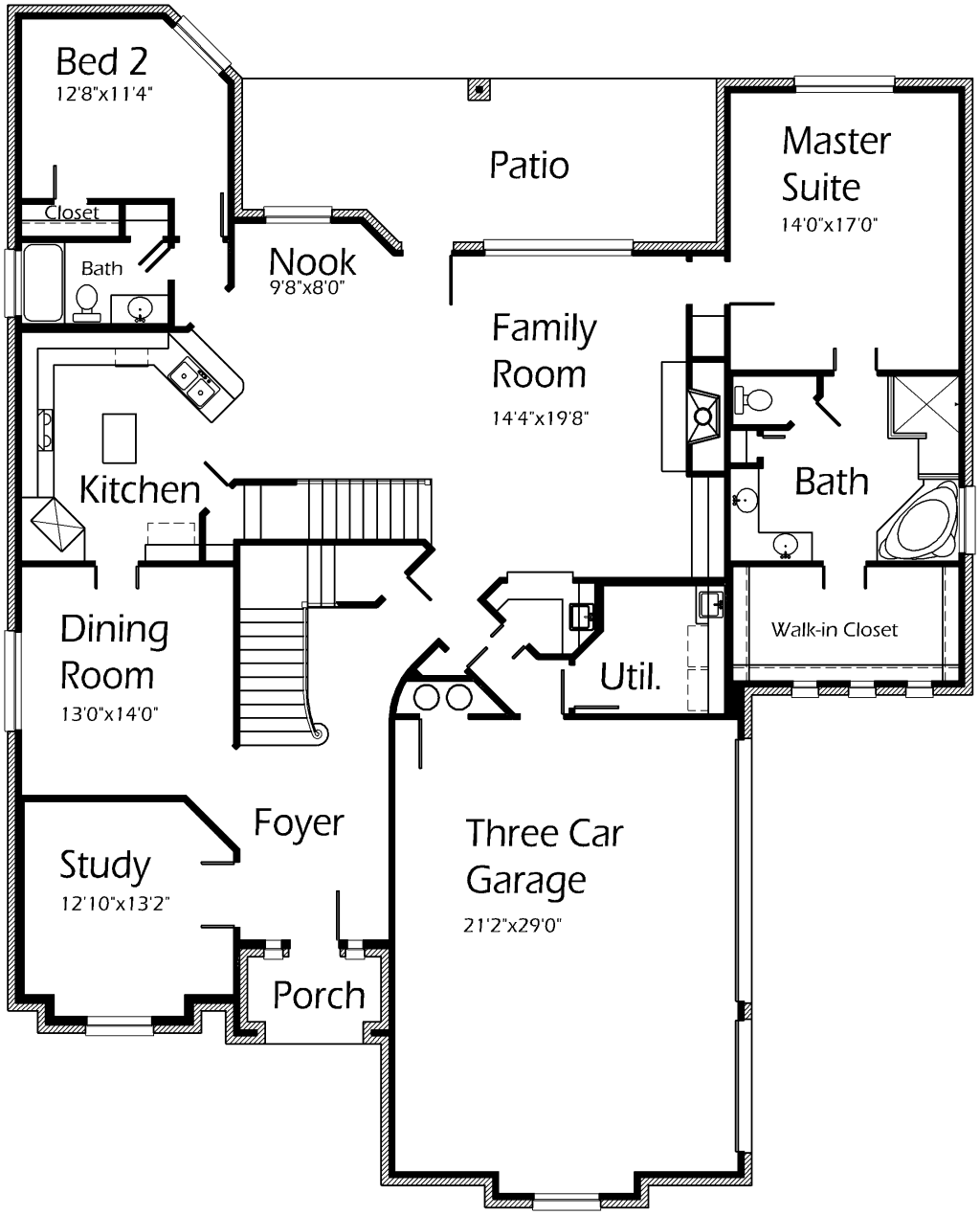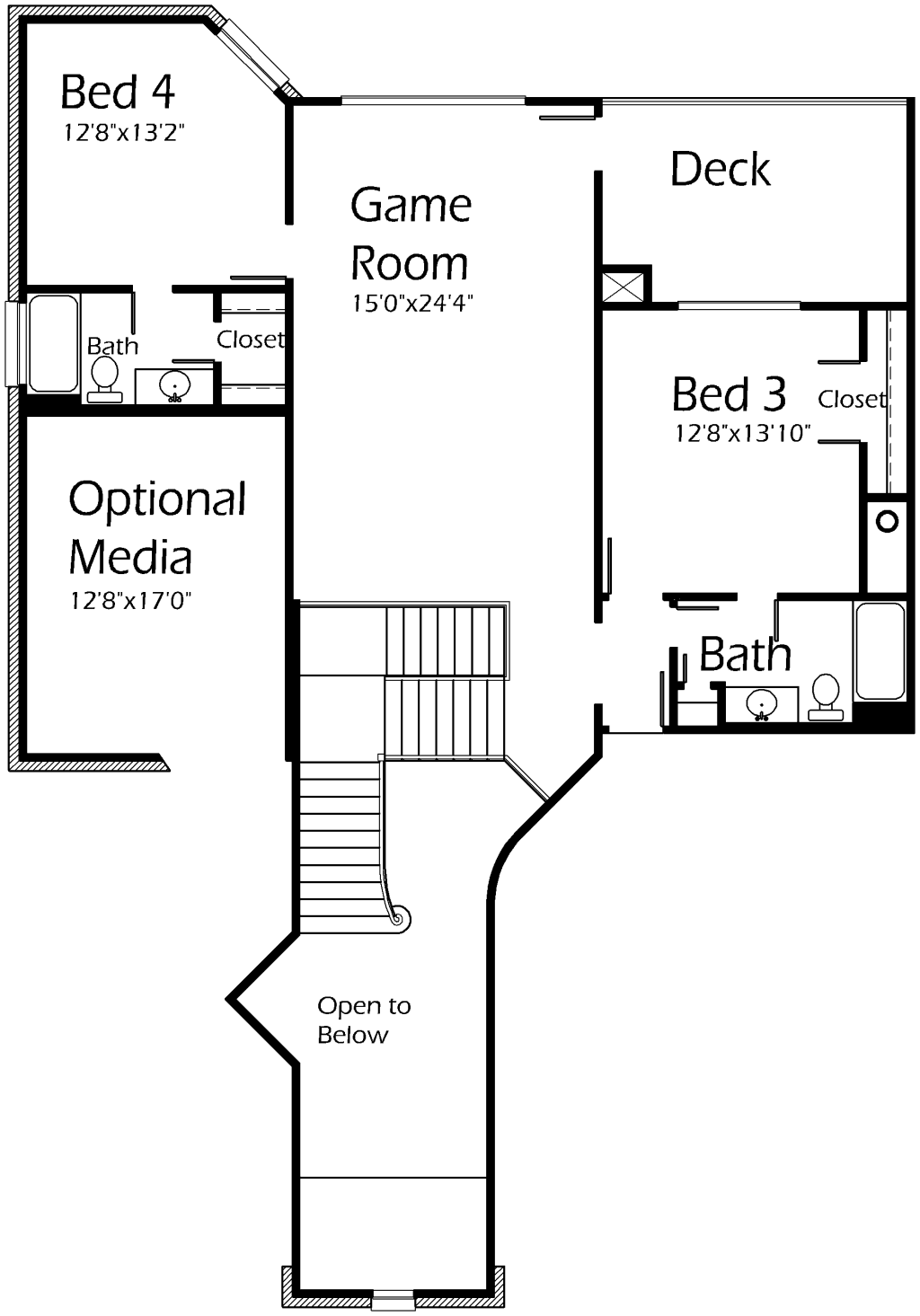House Plan Details:
| Living Area: | 3330 |
|---|---|
| Stories: | 2 |
| Bedrooms: | 4 |
| Bathrooms: | 4.0 |
| Garage Spaces: | 3 |
| Garage Location: | Side |
| Length: | 73'-6" |
|---|---|
| Width: | 59'-0" |
| Floor 1 Sq Ft: | 2351 |
| Floor 2 Sq Ft: | 979 |
| Porch Sq Ft: | 320 |
| Garage Sq Ft: | 628 |
House Plan Price:
| PDF Plans: | $1,998.00 |
|---|
This 4 bedroom home has lots of character! Walk into the two story high Foyer! Master Suite features a box ceiling. Master Bath features a walk-in shower and corner tub. Enjoy the roomy walk-in closet. Family Room has fireplace and built-in cabinets. Entertain your favorite guests from the snack bar in the kitchen. An island makes serving buffet style easy. Large back patio is a great place to relax in a rocking chair. Upstairs you’ll discover an extraordinary Game Room set up for all of your favorite activities. With the optional Media Room, you can enjoy nights with your family. This is the superior home you’ve been looking for.


