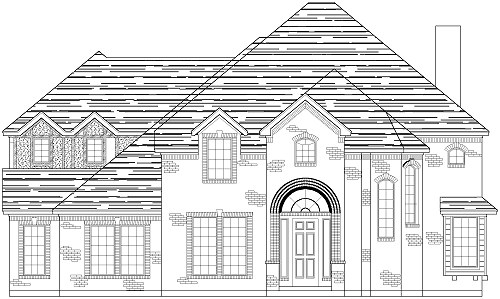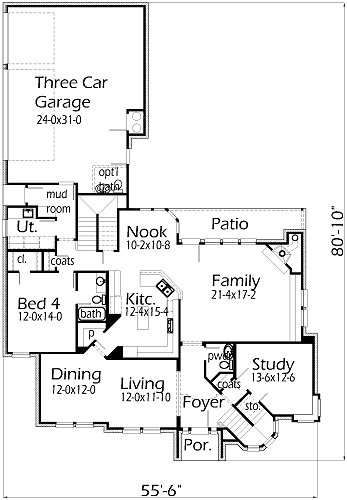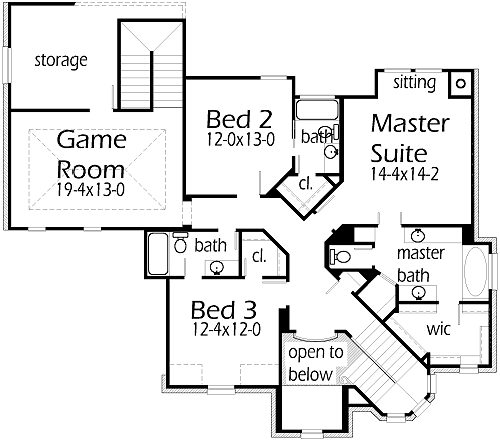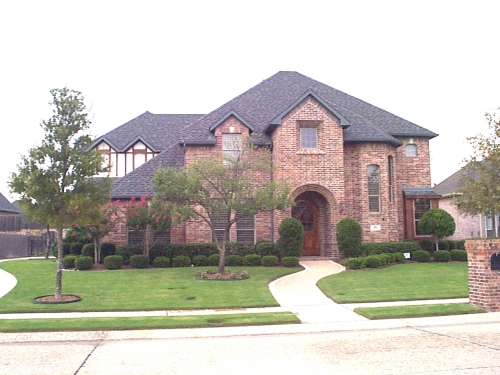A home with you in mind. Walking into this Tudor home, you will notice the beautiful winding stairs with cascading windows. The Study has storage below stairs and a box window for more sitting room. Step down from the Foyer and to this elegant Living/Dining Room made ready for a large gathering room for family during the holidays. Step down from the Foyer into this large Family Room with a corner fireplace and built-in cabinets. The island Kitchen and Nook works wonderful together and is very functional. Bedroom 4 is a great way for visitors to stay the nite without sleeping on the hideaway. A secondary stairs leads to the Game Room. The Master Suite offers space and a sitting area. The Master Bath has seperate vanities, tub, shower and a large walk-in closet. Bedrooms 2 & 3 each have large closets and their own bathroom. The Game Room has lots of room for table games or media room. The storage space adds for future expansion for a craft room, ham shack, or whatever you may need.



