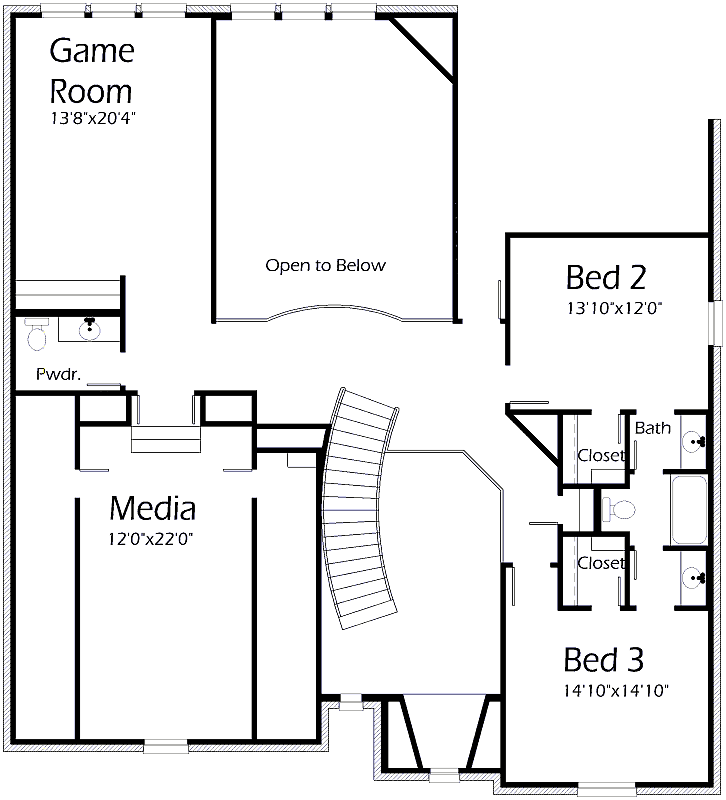Versatile and functional floorplan suites any family! Expansive Family Room offers panoramic windows for great outdoor viewing, a corner fireplace to radiate warmth all winter long and a built-in media center for added convenience. The open-style Kitchen makes meal preparation easy. Center island and snack bar are great areas to serve buffet-style meals. Find comfort and relaxation in the Master Suite. Deluxe Master Bath offers an incredible corner tub, shower with built-in seat and separate vanities. Working from home is convenient with a Study. Wind your way upstairs to find a serene and enjoyable life! Game Room offers an open layout for easy mobility and a bar area for entertainment. Remarkable Media Room offers a stunning vaulted ceiling to make movie-viewing enjoyable! Commodious Bedrooms with Bath offer family members walk-in closets with lots of storage.
.gif)
.gif)
