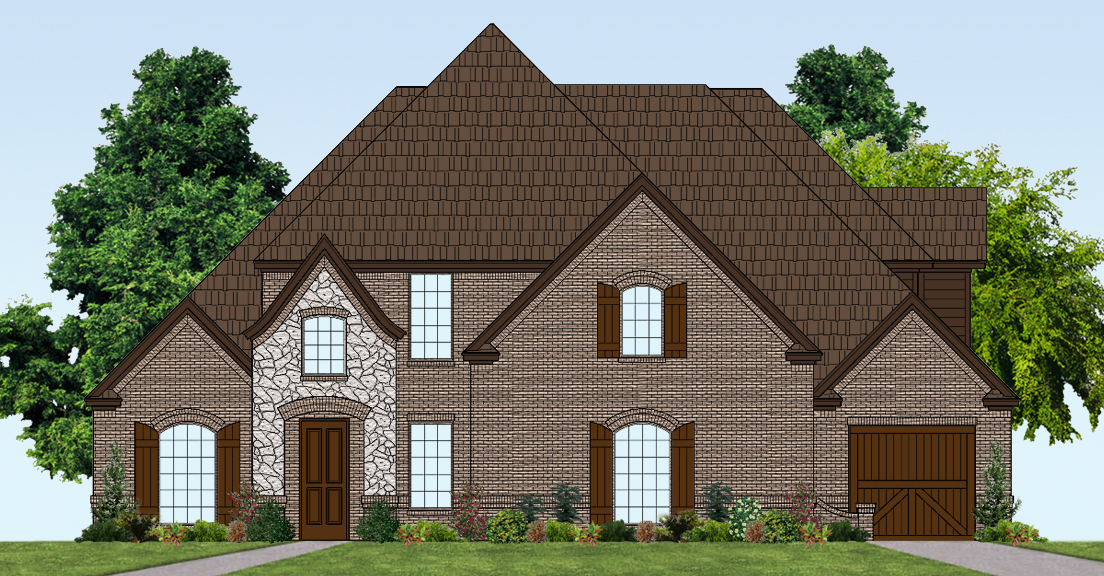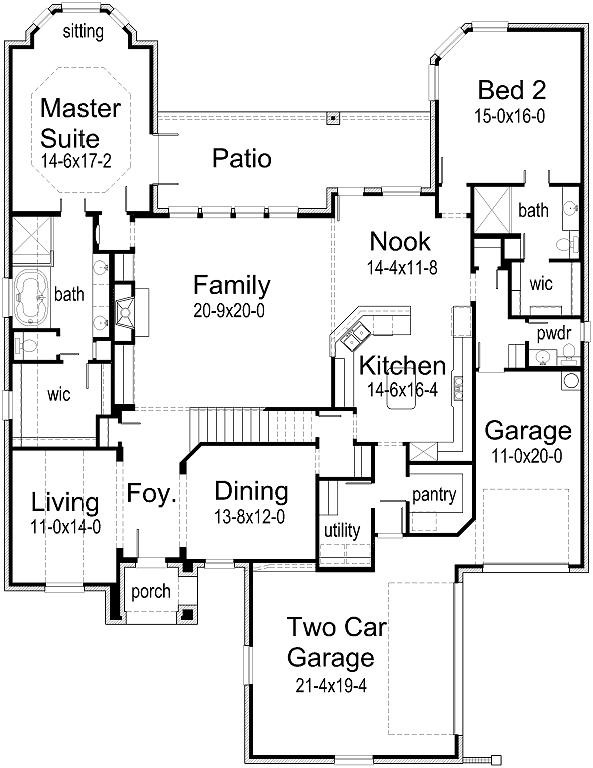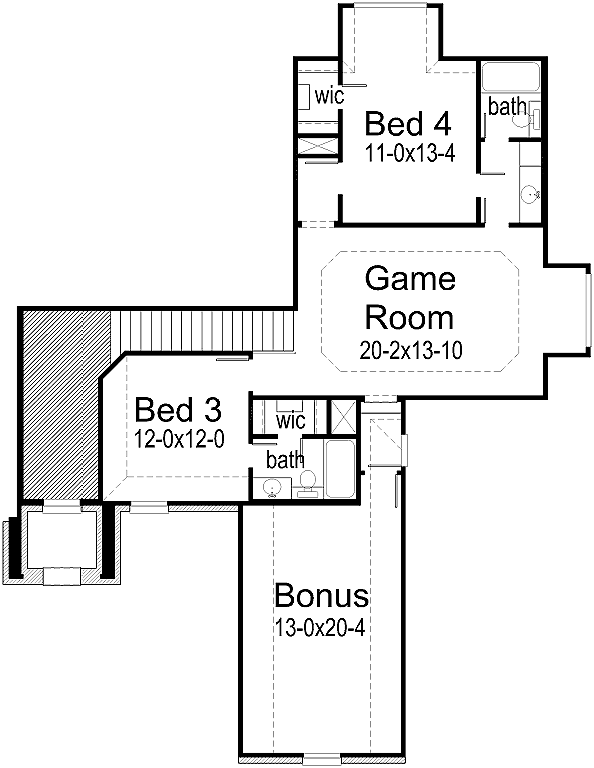House Plan Details:
| Living Area: | 3533 |
|---|---|
| Stories: | 2 |
| Bedrooms: | 4 |
| Bathrooms: | 4.5 |
| Garage Spaces: | 3 |
| Garage Location: | Side |
| Length: | 80'-0" |
|---|---|
| Width: | 61'-7" |
| Floor 1 Sq Ft: | 2631 |
| Floor 2 Sq Ft: | 892 |
| Porch Sq Ft: | 322 |
| Garage Sq Ft: | 717 |
House Plan Price:
| PDF Plans: | $2,119.80 |
|---|
A cozy residence for all lifestyles. First floor has 10′ ceilings, Second floor has sloped ceilings to 9′, and Living Room & Family Room are 12′ ceilings. The Guest Bedroom is designed as an ideal In-Law Suite. Add 356 sq. ft. to finish out this wonderful Bonus Room into your own personal Home Theatre.


