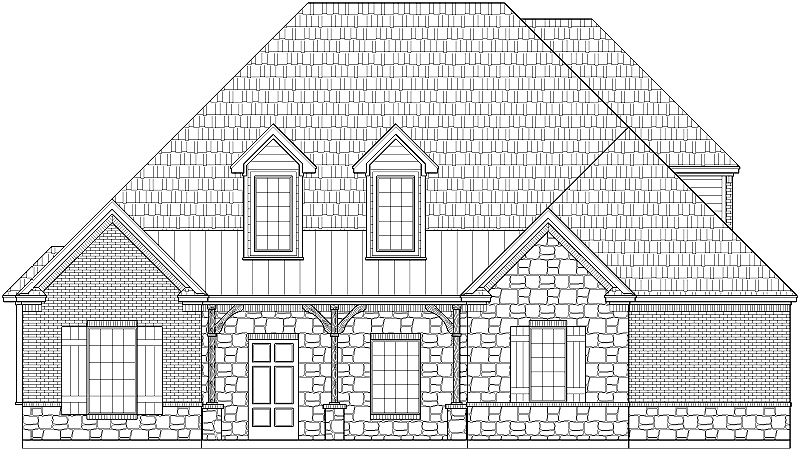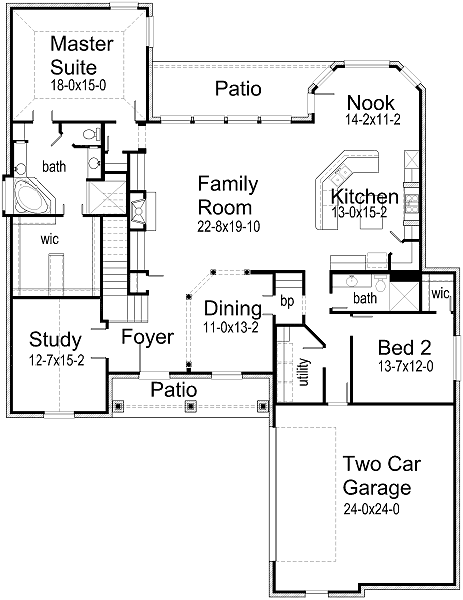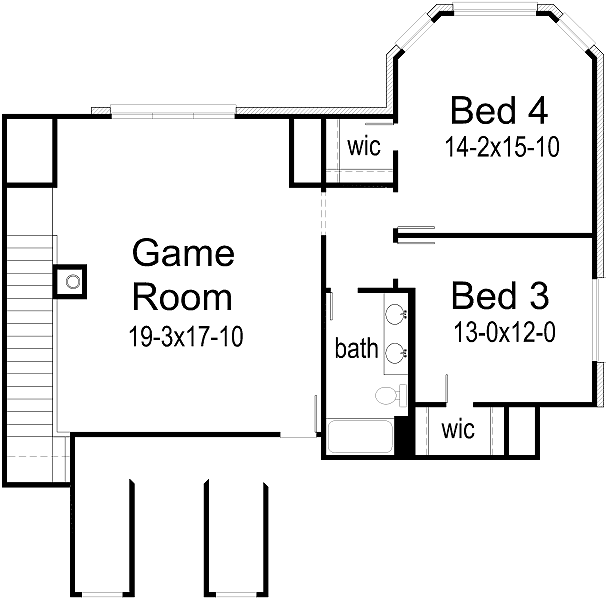House Plan Details:
| Living Area: | 3542 |
|---|---|
| Stories: | 2 |
| Bedrooms: | 4 |
| Bathrooms: | 3.0 |
| Garage Spaces: | 2 |
| Garage Location: | Front |
| Length: | 80'-0" |
|---|---|
| Width: | 61'-1" |
| Floor 1 Sq Ft: | 2515 |
| Floor 2 Sq Ft: | 1027 |
| Porch Sq Ft: | 263 |
| Garage Sq Ft: | 612 |
House Plan Price:
| PDF Plans: | $2,125.20 |
|---|
A J-Swing home with Texas Hill Country flare. The first floor boasts 12′ ceilings throughout and the second floor has 9′ ceilings. This open floor plan is great for entertaining friends and family. The oversized Two Car Garage can store all landscaping equipment along with the family car. The massive Game Room is perfect for kids to be kids.


