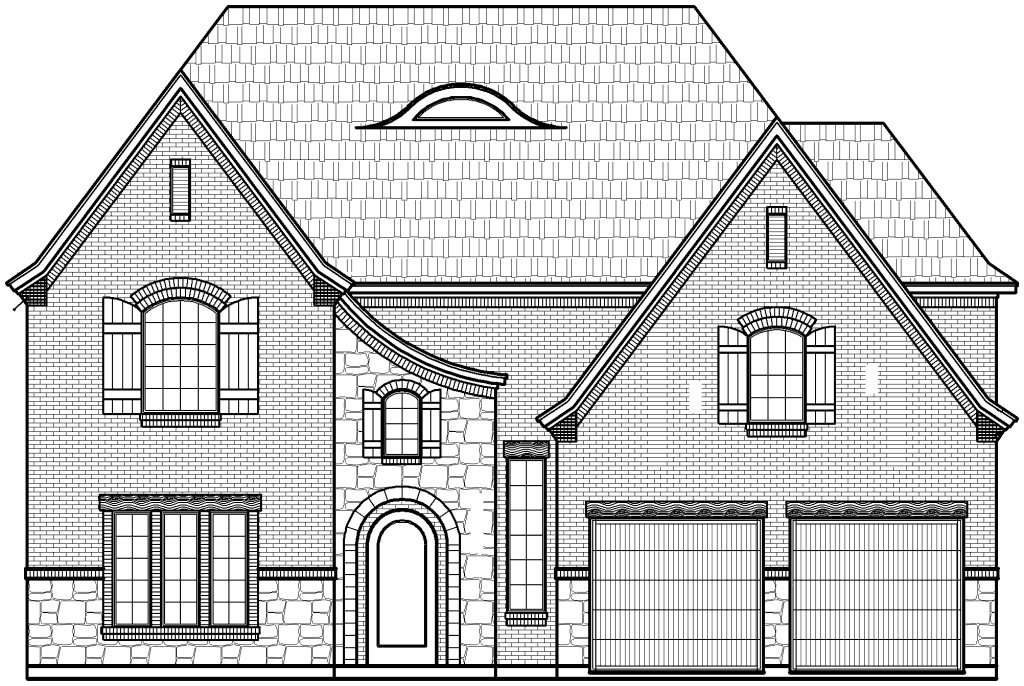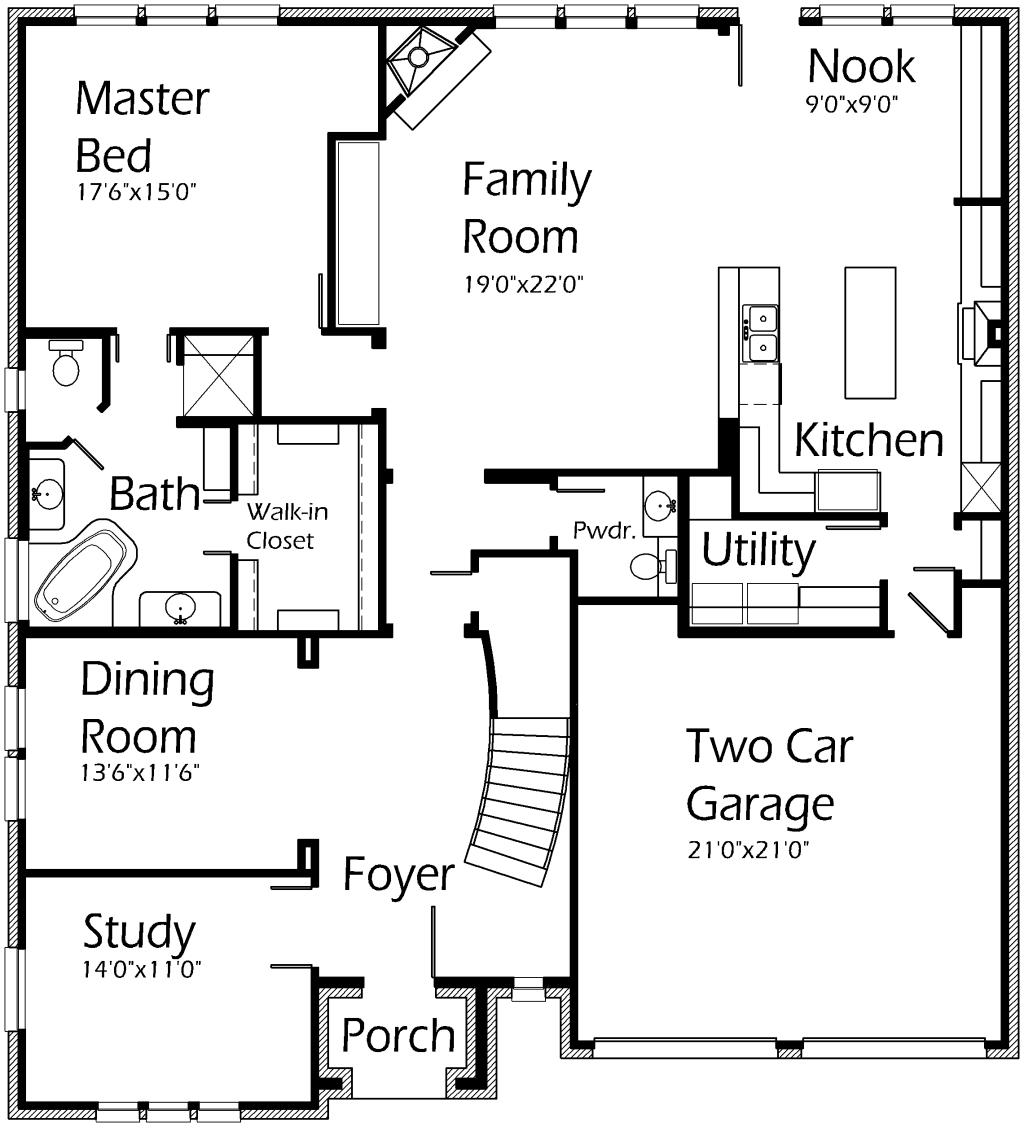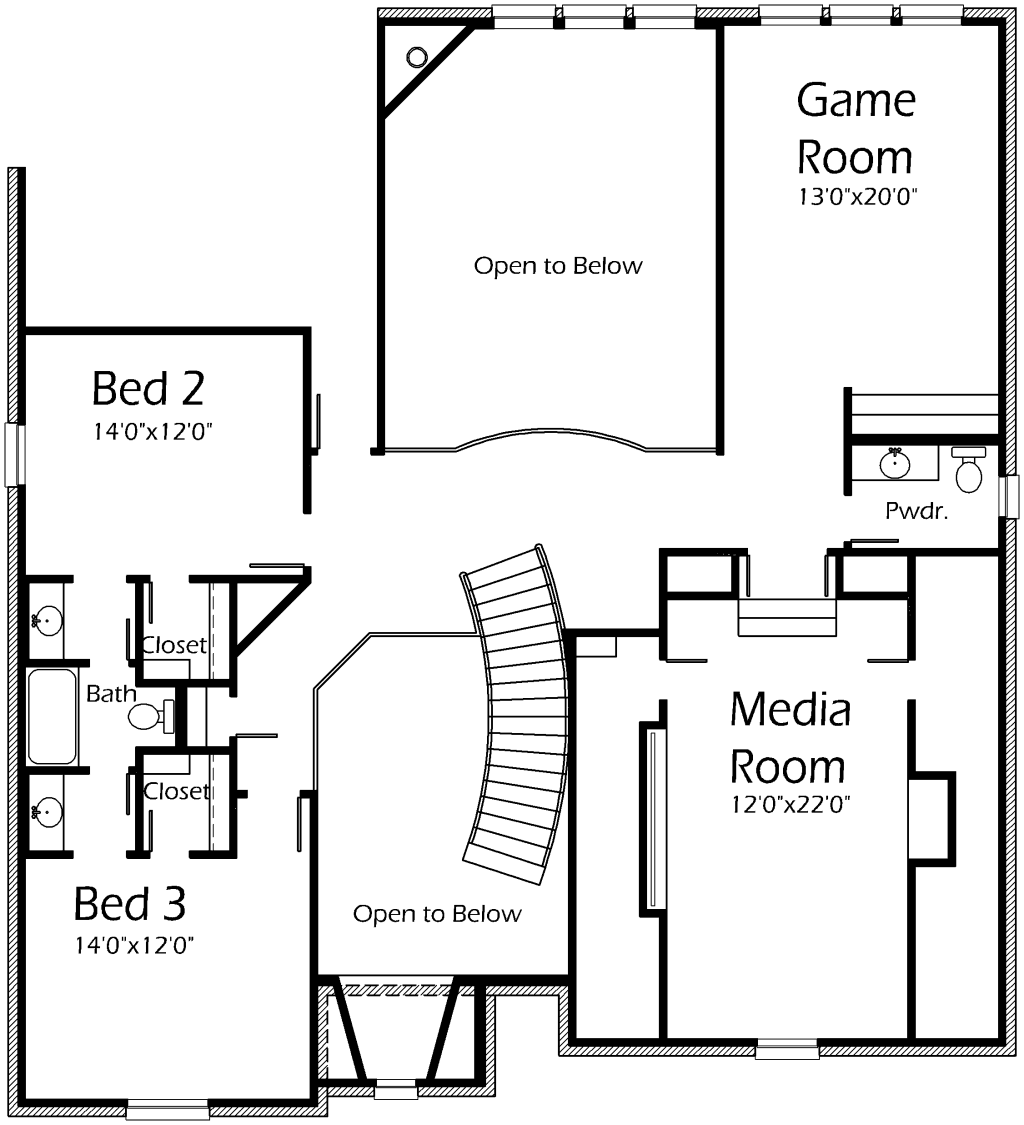Lovely modern home with convenient front entry garage! Spacious Family Room offers cozy corner fireplace and media alcove! Kitchen includes island, snack bar and lots of cabinets to provide simple storage! Spacious Nook features built-in hutch and desk to keep you clutter-free! Master Bedroom is open providing mobility! Master Bath features unique bathtub, shower, separate vanities and large walk-in closet. Study is great place to complete office jobs or homework in peace! Travel upstairs to enjoy the Game Room with bar area! Or watch movies in the Media Room! Spacious Bedrooms provide comfort!


