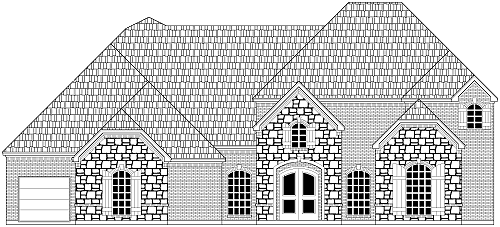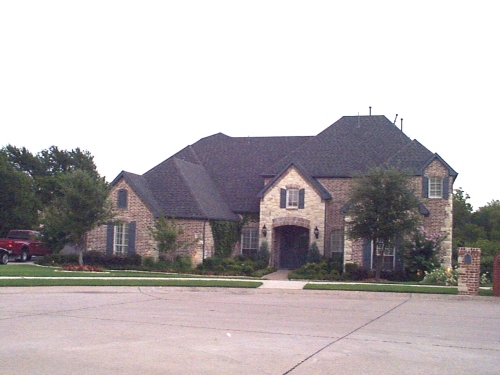The entryway is absolutely magnificent. The Foyer has a circular stair, two story rotunda with two story windows, and a Dining Room that gives an extra appeal to his house. This house has a large Master Bedroom with a bay window for sittng. The Master Bath has seperate vanities, corner tub, walk-in shower, and a big walk-in closet. The Guest Bedroom and Study can be vice versa, or use the Study as an extra Bedroom. The Kitchen has lots of spacing for cooking and congregating with peers. The Nook, Kitchen & Great Room are all open and makes this feel like a giant room. The Great Room is very big with corner fireplace and a place for the big screen. The Game Room has more than enough room for a pool table and a sitting area at the bay window. The Bedrooms have their own walk-in closets and a Jack-and-Jill Bath.

.gif)
.gif)
