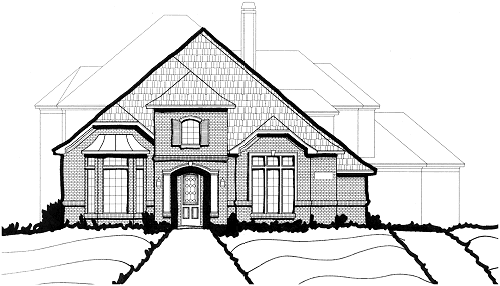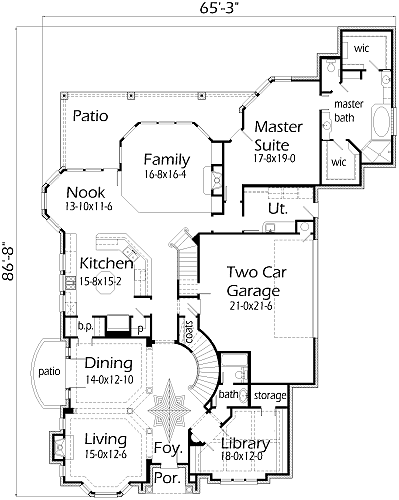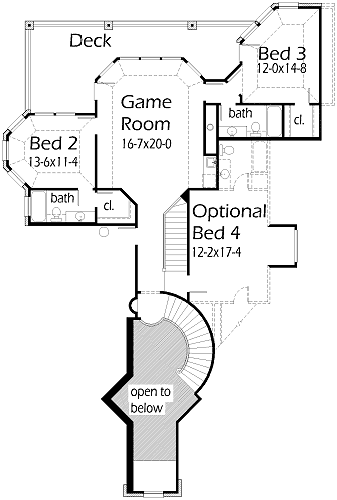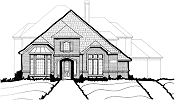This Urban French home doesn’t miss any details. The Foyer has a beautiful Star design in the wood flooring. The Living Room has a beautiful fireplace and box ceiling. The Dining Room has a boxed ceiling and a outdoor patio area for eating on this crisp mornings. The island Kitchen has a large snack bar serving the Nook and Family Room. The Family Room has a fireplace and built-ins. The Master Bedroom has it’s own wing of the house for peace and quiet. The Master Bath has two vanities with sinks, tub, shower, and his & her walk-in closet. The Library has built-in shelves and exposed wood beam ceiling for the feel of an actual library. The Bedrooms upstairs have their own bathroom and walk-in closets. The Game Room is great for catching a game of pool with the friends. There is an option for a 4th Bedroom and bath if the house begins to become overcrowded.



