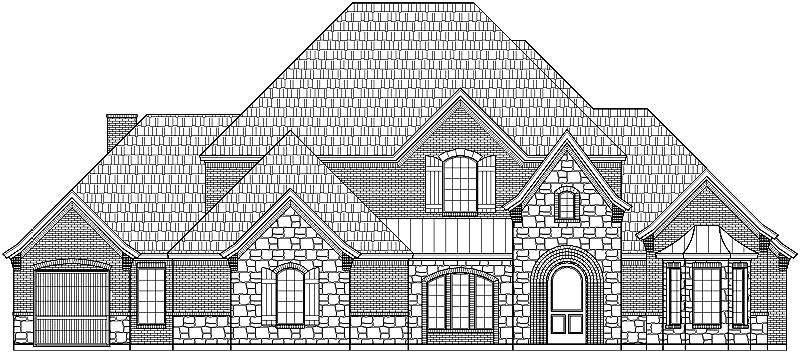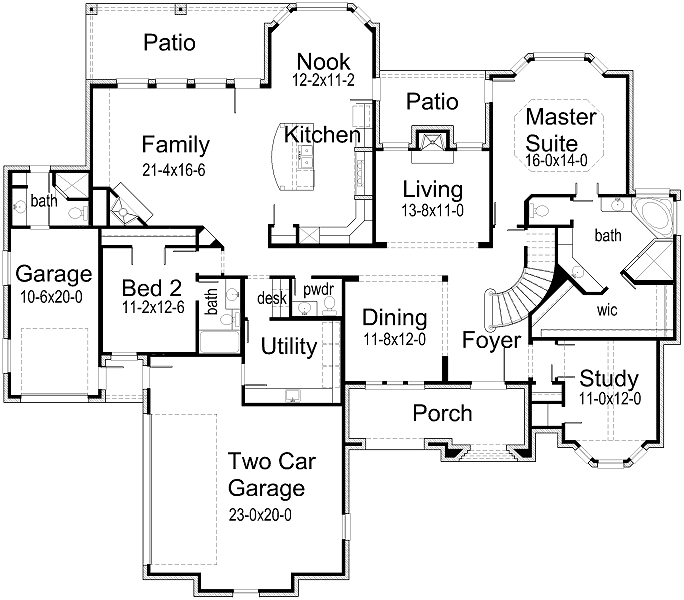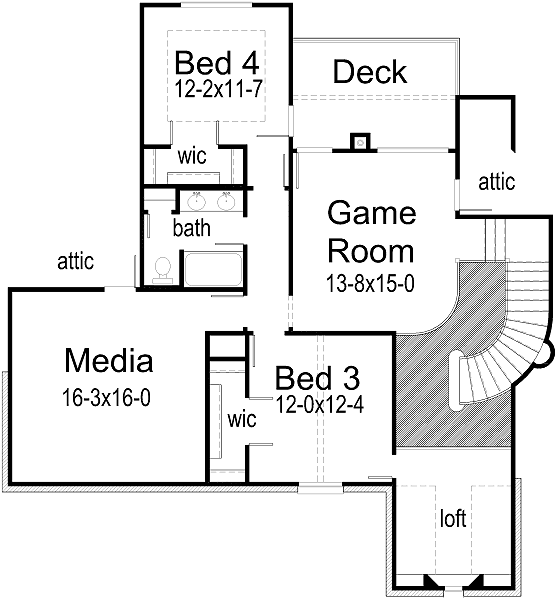House Plan Details:
| Living Area: | 3670 |
|---|---|
| Stories: | 2 |
| Bedrooms: | 4 |
| Bathrooms: | 4.5 |
| Garage Spaces: | 3 |
| Garage Location: | Side |
| Length: | 71'-0" |
|---|---|
| Width: | 81'-0" |
| Floor 1 Sq Ft: | 2630 |
| Floor 2 Sq Ft: | 1040 |
| Porch Sq Ft: | 495 |
| Garage Sq Ft: | 795 |
House Plan Price:
| PDF Plans: | $2,202.00 |
|---|
A wonderful Old World plan with all the bells and whistles. As you enter the front door, the two story Foyer is complete with a circular stairs leading to the Game Room and bedrooms. The Study has a vaulted ceiling. The fireplace in the Living Room is just one cozy feature this home has to offer. The island Kitchen is part of this open concept plan. Watch the latest movies in your very own Media Room. The Cabana bath is ready for your own personal oasis in the backyard.


