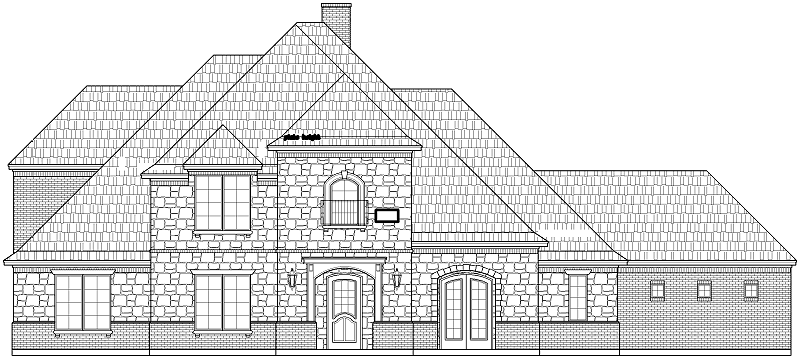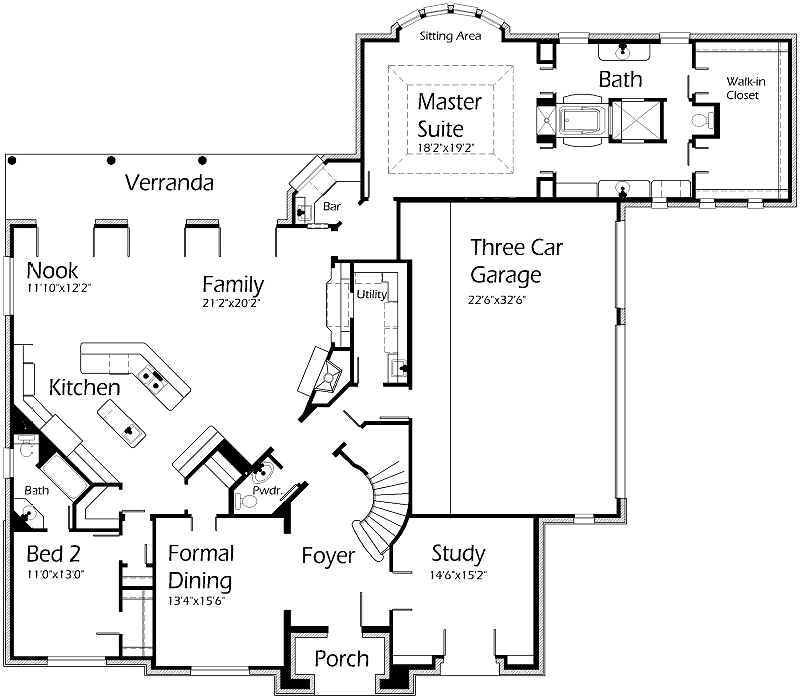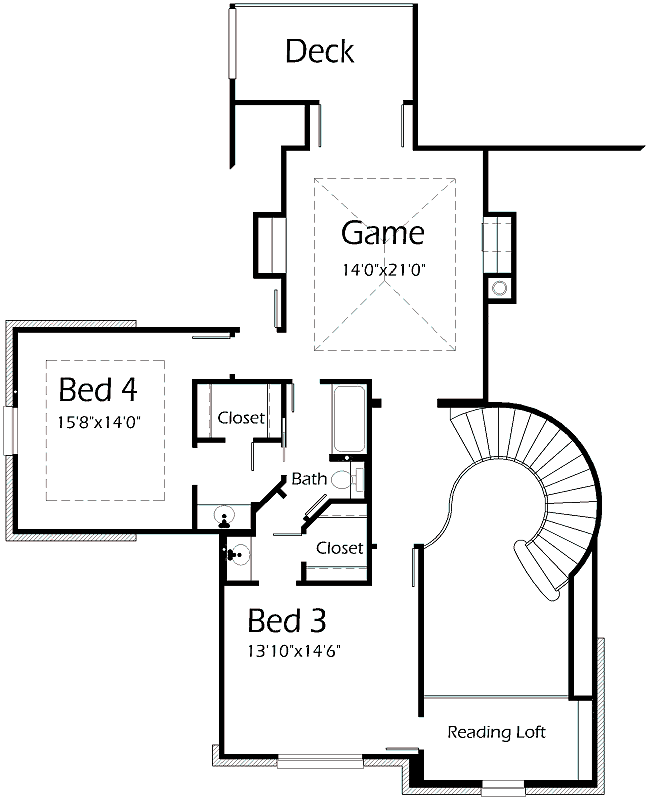Remarkable design! Gorgeous brick flooring on the Front Porch. Expansive Family Room is a sensational area to entertain family. Warm and cozy corner fireplace radiates heat creating the perfect relaxing atmosphere. Prepare enjoyable snacks from the Kitchen. Island with sink, snack bar, deep pantry and butler’s pantry help make meal preparation simpler. Nook and Family Room offer access to the Verranda. Master Bedroom features a quaint and quiet Sitting Area below the bay windows that will surely let in tons of natural sunlight! Master Bath is a beatufil area to relax. Gorgeous step-up tub and shower with built-in seat add to the romantic flair. Find an abundance of storage in the Walk-in Closet. The Study provides a quiet and serene place to complete office jobs from home or read the latest romantic novel. Upstairs offers an incredible Game Room with plenty of space to accomodate any hobby. With access to the large Deck, this will be a favorite. Two spacious Bedrooms with Bath each include a Walk-in Closet. Reading Loft is an appealing little area to enjoy some peace and quiet. Three Car Garage offers parking and storage. Find neat features throughout this layout, such as a wine cellar below the stair case!


