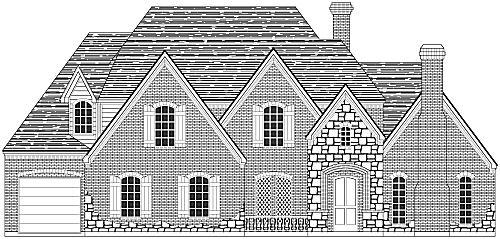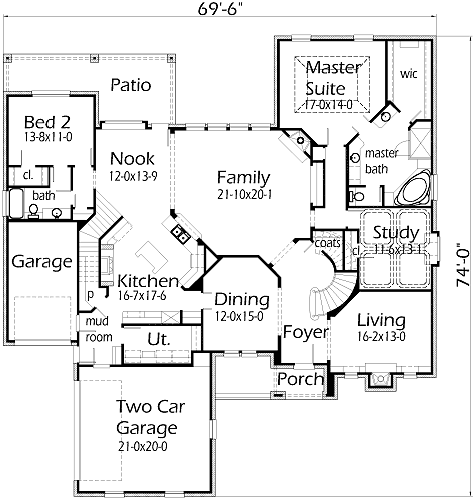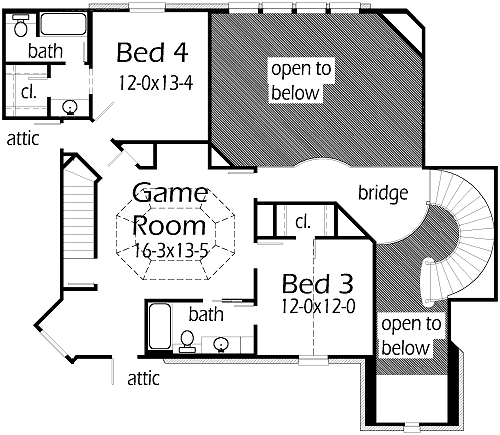What can I say about his house, but very functional. In this two story Foyer, a beautiful circular stairs wraps around to the second level bridge. The elegant Dining Room and a cozy Living Room are on each side of the Foyer. The Study has a built-in desk and a 12′ cofferred ceiling. The Master Suite has a splayed ceiling and lots of wall space. The Master Bath has a shower, corner tub, seperate vanities, and a large walk-in closet. The two story Family Room has a corner fireplace and built-in media center. The Kitchen is design to be most efficient for cooking meals. Bedroom 2 is a great place for a homemade Bed & Breakfast for guests. Bedrooms 3 & 4 each have their walk-in closets and bathrooms. The Game Room has a splayed ceiling, media alcove, and a great place for sitting area. The secondary stairs leads down to the Kitchen.


