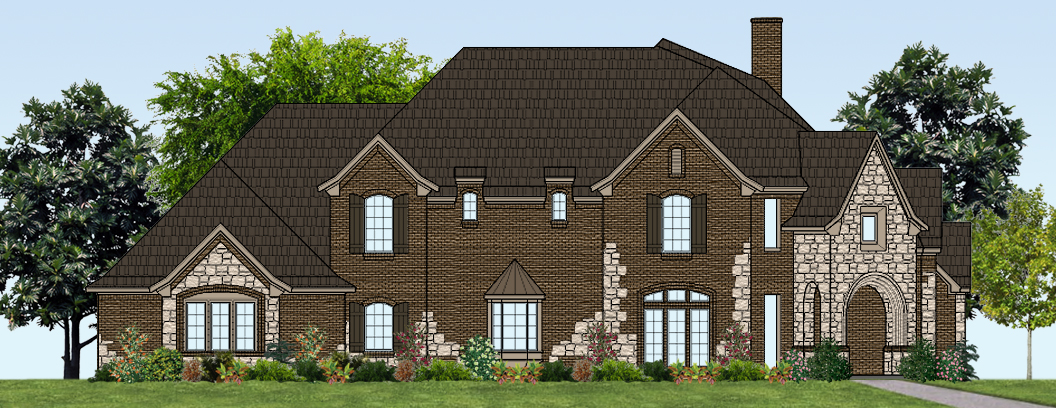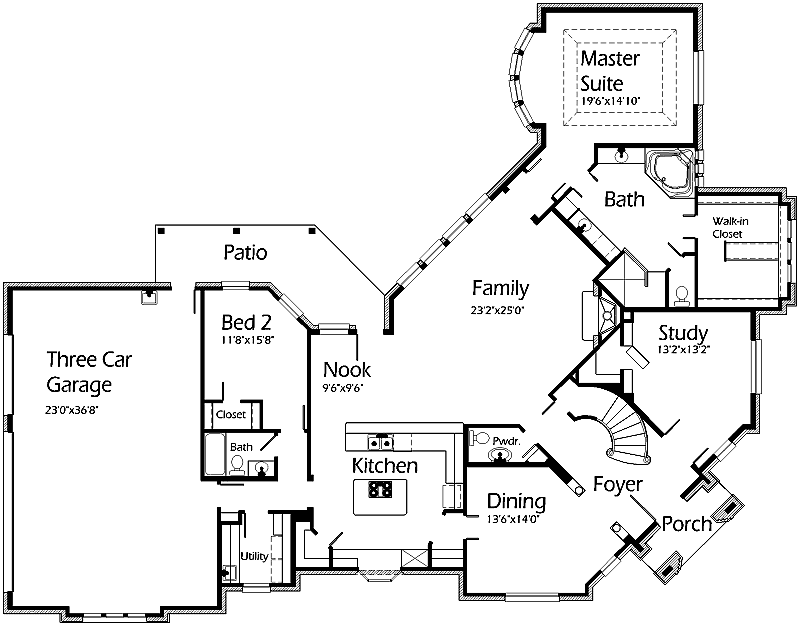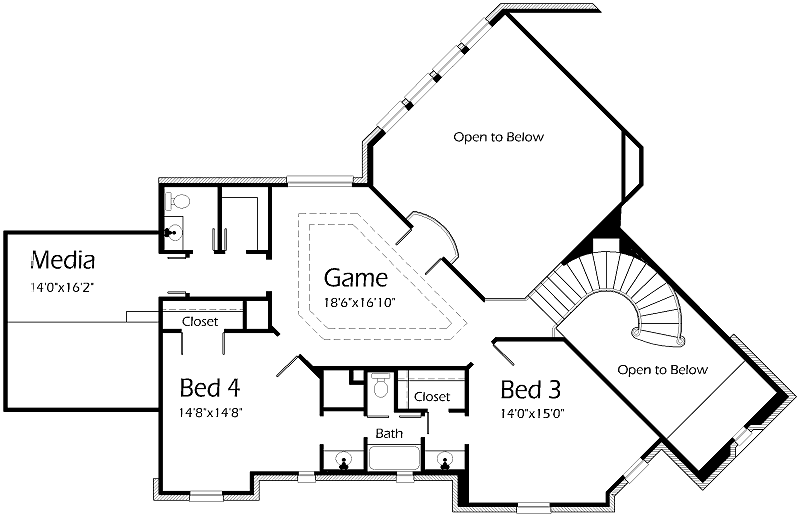Prestigious and contemporary! Greet Guests in the Foyer with beautiful two story ceiling. Entertain friends and family while enjoying the warmth from the corner fireplace of the Family Room. Lots of windows create a gorgeous scene of the outdoors. Prepare delightful meals in the Kitchen. Cooktop island, snack bar, corner pantry and butler’s pantry are just a few perks. Master Suite is an impressive area featuring box ceiling, bay windows and a quaint Sitting Area. Master Bath creates a relaxing atmosphere with the coner tub, walk-in shower and spacious Walk-in Closet. Wind up the stairs to the Game Room. Unique Juliet Balcony offers an exquisite view to the Family Room below. Show the latest film in the Media Room! Two spacious Bedrooms with adjoining Bath have open layouts to provide mobility. Enjoy the spacious design of this comfortable home!
Builder’s Photo Gallery


