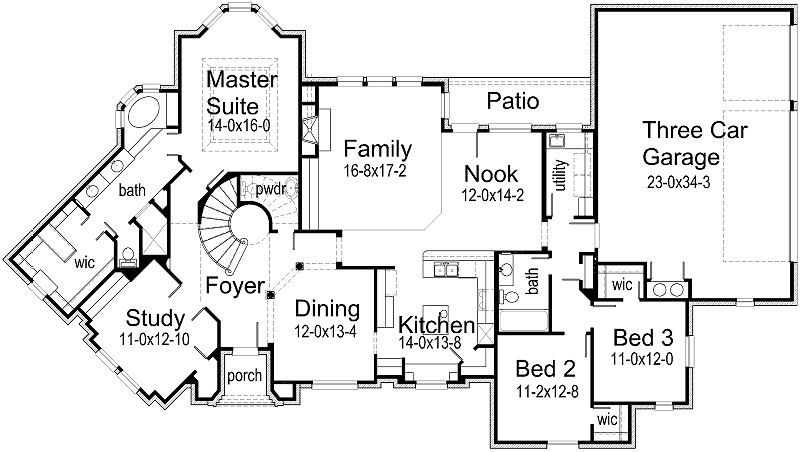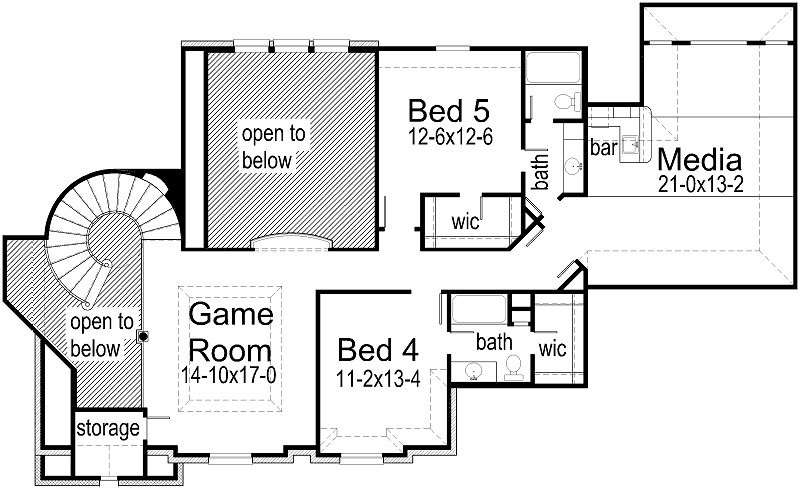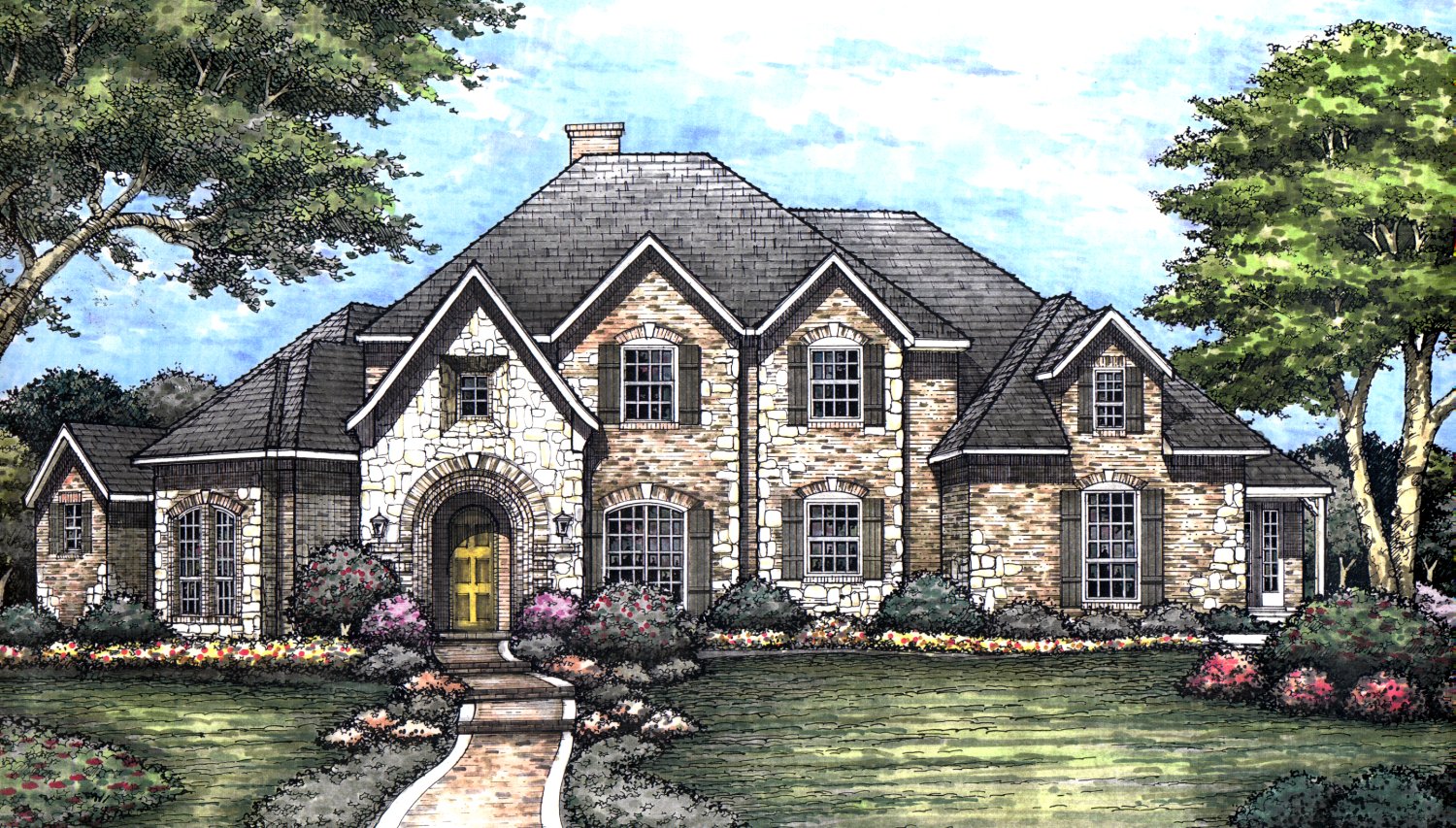House Plan Details:
| Living Area: | 3951 |
|---|---|
| Stories: | 2 |
| Bedrooms: | 5 |
| Bathrooms: | 4.5 |
| Garage Spaces: | 3 |
| Garage Location: | Side |
| Length: | 52'-11" |
|---|---|
| Width: | 94'-9 1/2" |
| Floor 1 Sq Ft: | 2543 |
| Floor 2 Sq Ft: | 1408 |
| Porch Sq Ft: | 151 |
| Garage Sq Ft: | 859 |
House Plan Price:
| PDF Plans: | $2,370.60 |
|---|
Michael Holigan’s 2005 Project House. This home features 5 bedrooms, 4 full baths, and 3 car Garage. Enjoy other features such as a private Study, Game Room, and a Media Room.



