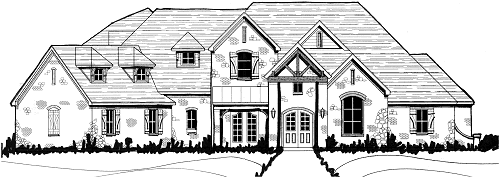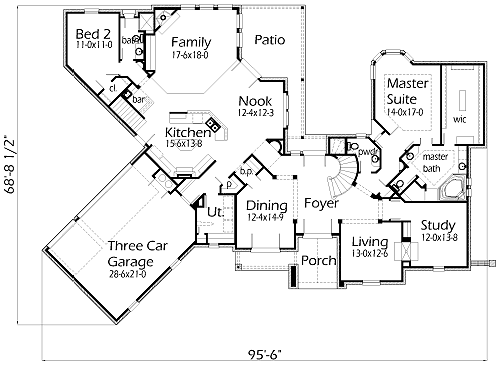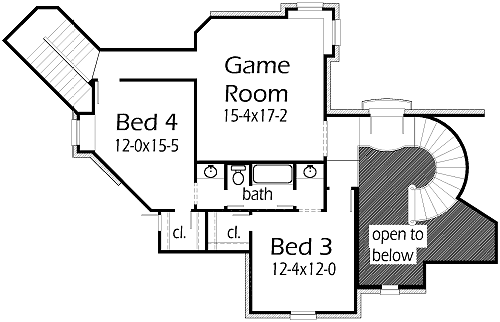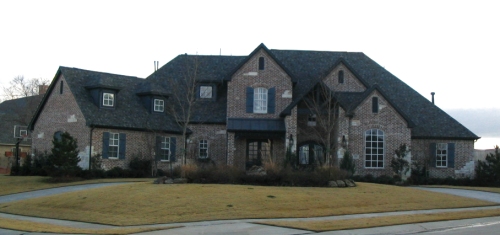Look into this English Country home. The Front Porch has stone columns with Cedar Beams and a side porch with metal roof. The two story Foyer has a circular stairs leading up to the second level. The Dining Room has double French doors leading to the side front porch. The Living Room has a 12′ ceiling and a see through fireplace looking into the Study. The Master Bedroom has a pop up ceiling to 11′ and a sitting area. The Master Bath has a corner tub, walk-in shower, seperate vanities and a large walk-in closet. The Family Room, Nook, and Kitchen flow right into each other for the feel of large room. The island Kitchen has space for all the latest appliances. The Family Room has a 14′ ceiling, built-in media center and a corner fireplace. Bedroom 2 is made ready for overnight guests. Below the secondary stairs, there is a refreshment bar. The secondary stairs lead up to the vast Game Room. Bedrooms 3 & 4 have walk-in closets and a Jack-and-Jill Bath.



