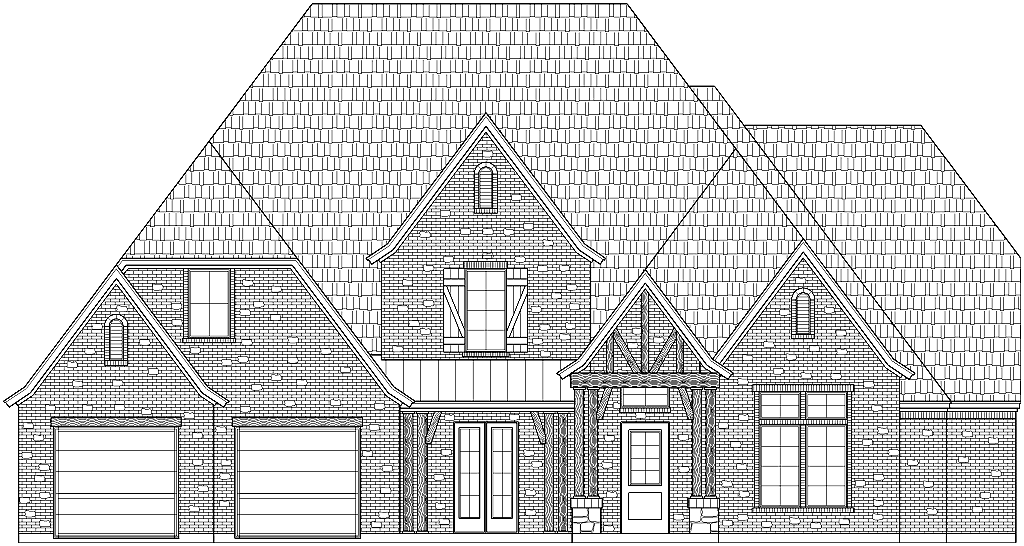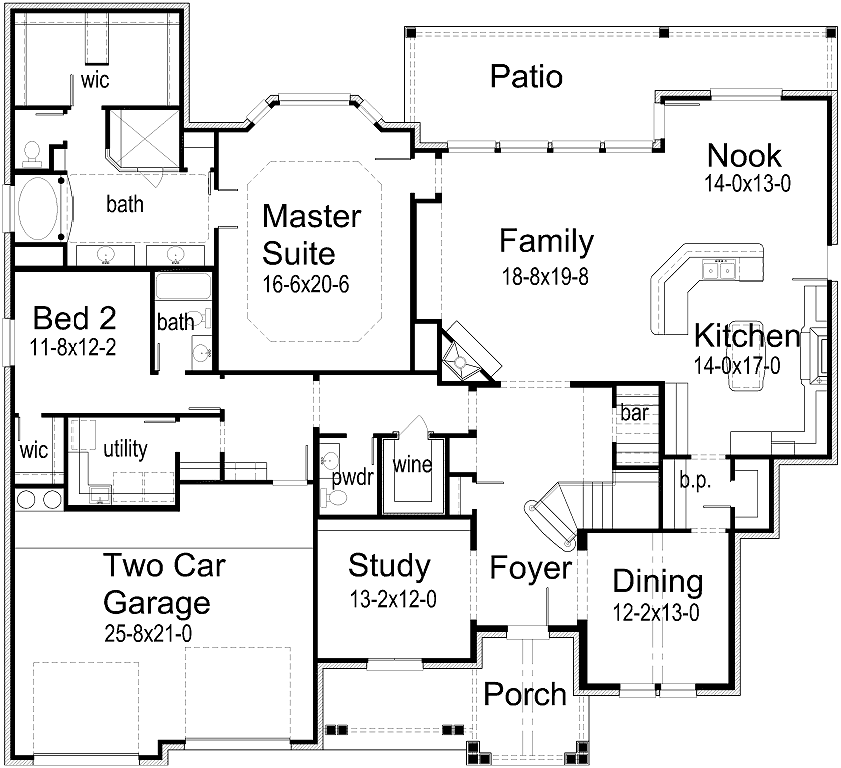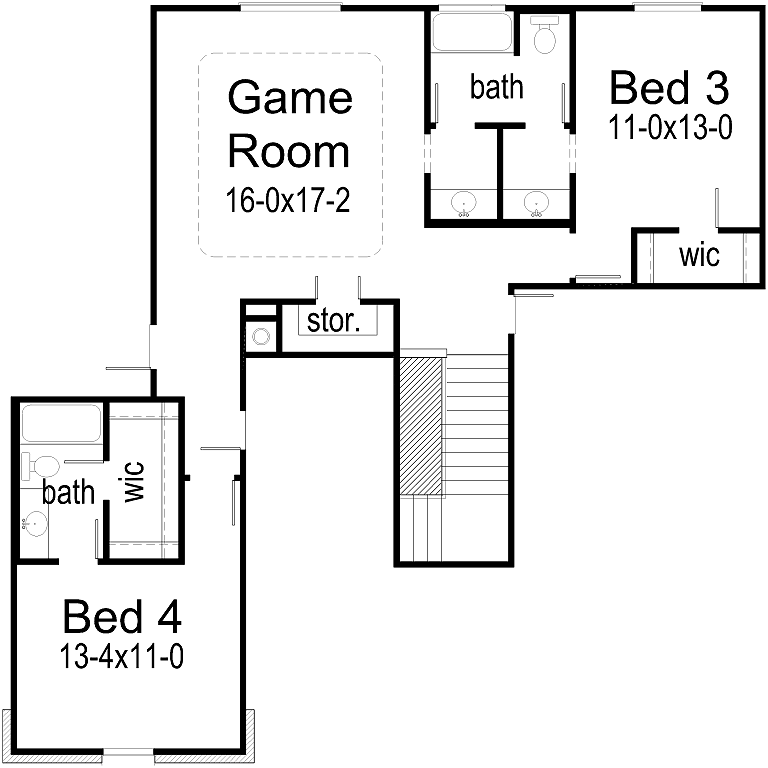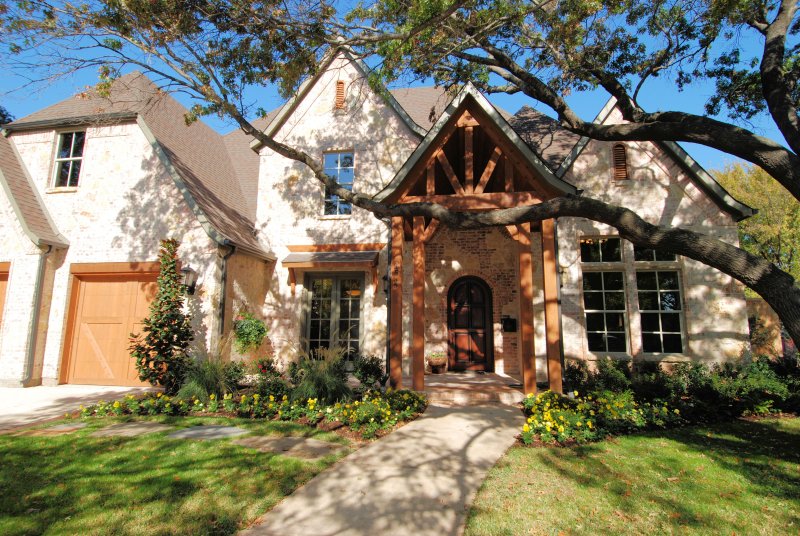House Plan Details:
| Living Area: | 4056 |
|---|---|
| Stories: | 2 |
| Bedrooms: | 4 |
| Bathrooms: | 4.5 |
| Garage Spaces: | 2 |
| Garage Location: | Front |
| Length: | 65'-6" |
|---|---|
| Width: | 71'-6" |
| Floor 1 Sq Ft: | 3041 |
| Floor 2 Sq Ft: | 1015 |
| Porch Sq Ft: | 491 |
| Garage Sq Ft: | 605 |
House Plan Price:
| PDF Plans: | $2,433.60 |
|---|
Enjoy the coziness and the warmth of this Rustic Cottage. This home offers private baths for all bedrooms. Enjoy your quiet times in this luxurious bathroom fit for a king. The wine cellar gives this home an added touch of luxury.



