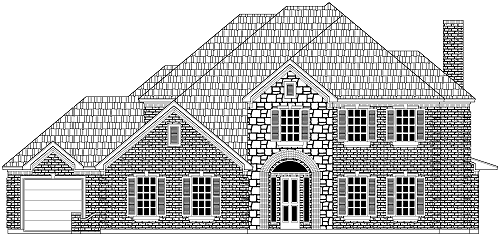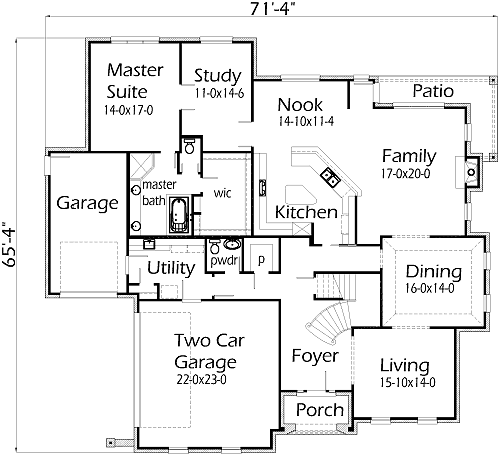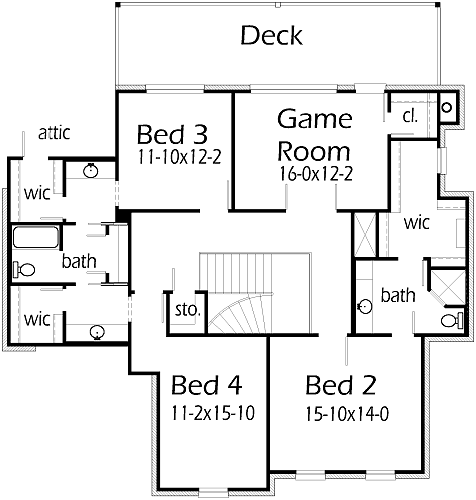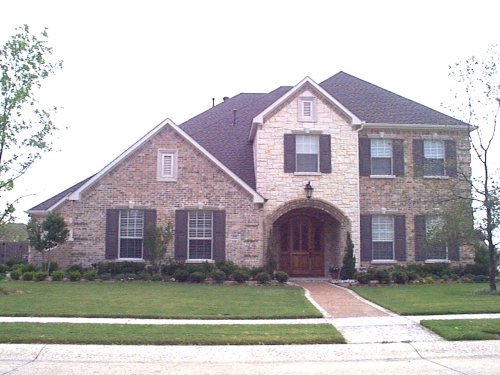This is a great Traditional home you can call home. Walking in through the Front door, a circular stair invites you upstairs. Living Room is great for visiting with friends. The Dining Room is ready for big dinner parties. The Kitchen, Nook, & Family Room open to each other for the feeling of a large room. As you make way to the Master Bedroom, you will come into a Study. The Master Bedroom is great for sleeping in late on days off. The Master Bath offers a corner shower, tub, double sinks and a large walk-in closet. Bedroom 2 is great for a in-laws suite with a private bath and large walk-in closet. Bedrooms 3 & 4 have walk-in closets and share a Jack-and-Jill bath. The Game Room is perfect for a media room or a place for the kids to keep their toys and video games. The Deck allows you to get a better view of the backyard.



