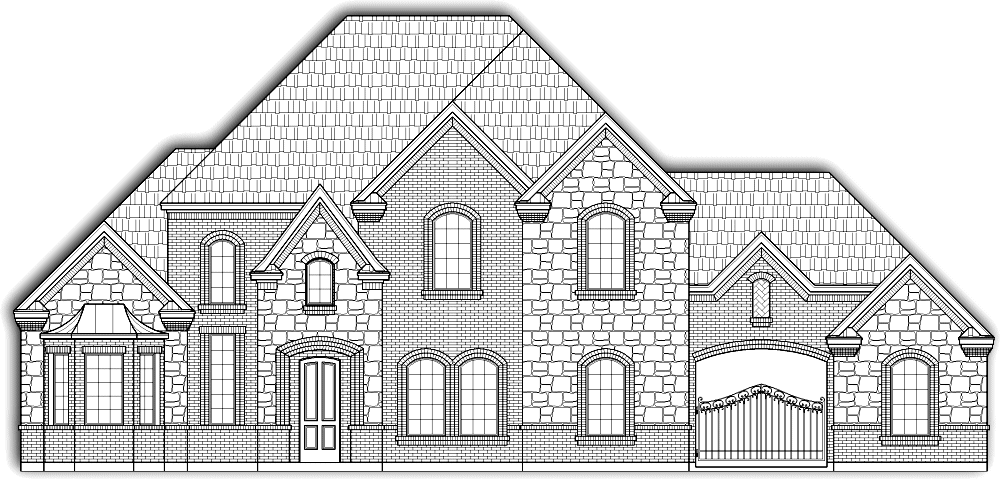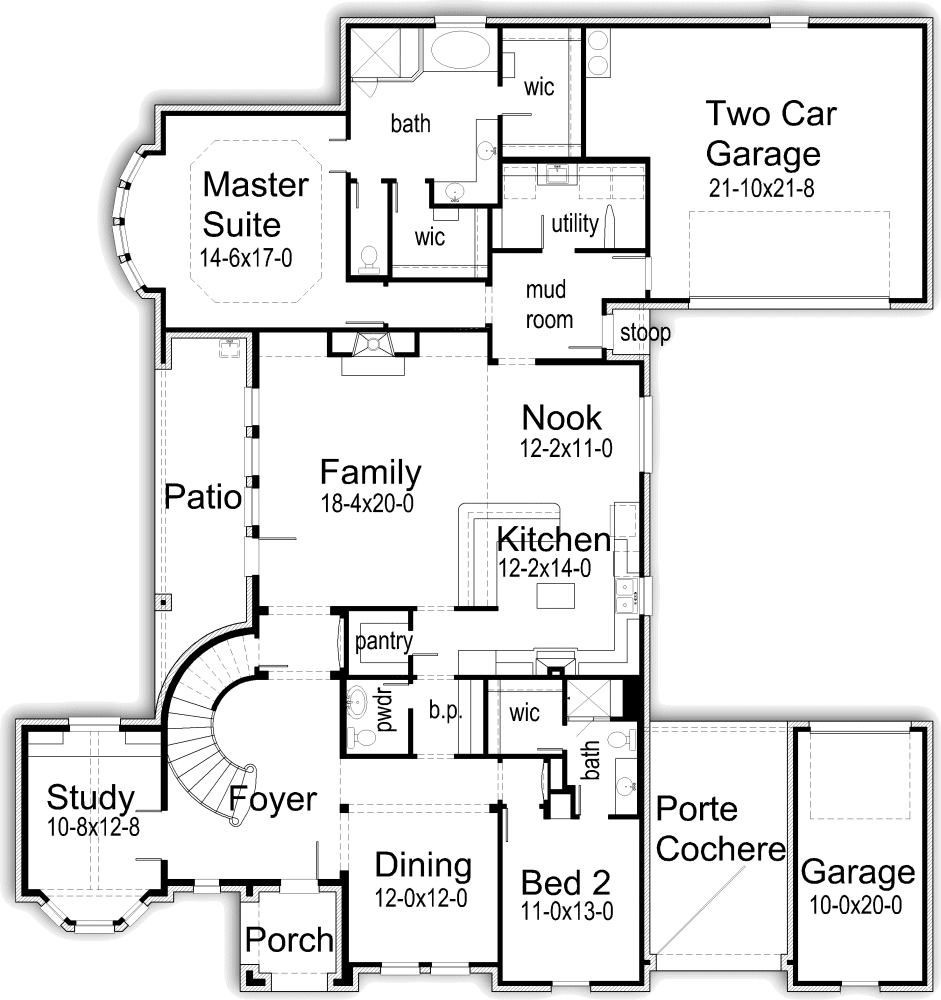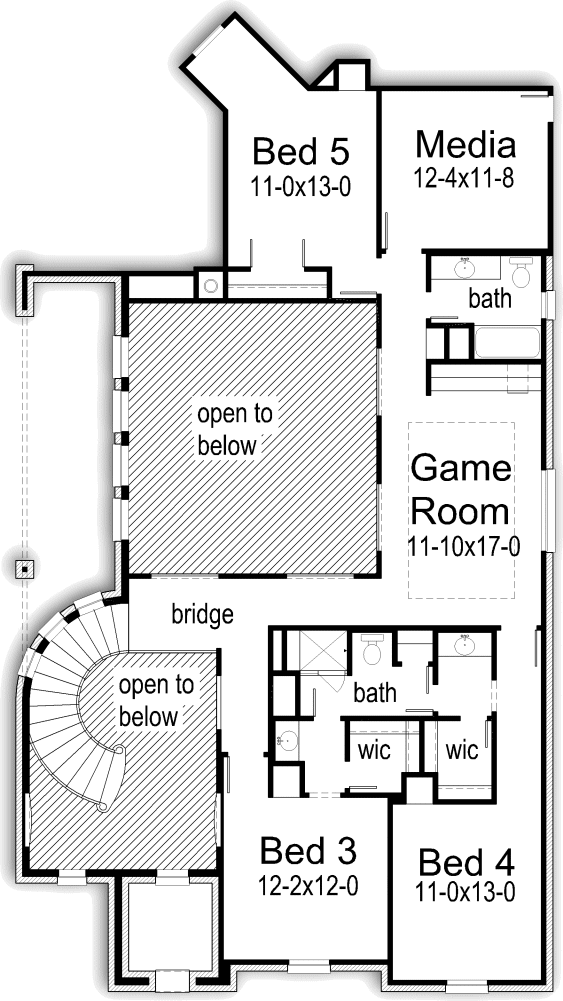House Plan Details:
| Living Area: | 4205 |
|---|---|
| Stories: | 2 |
| Bedrooms: | 5 |
| Bathrooms: | 4.5 |
| Garage Spaces: | 3 |
| Garage Location: | Other |
| Length: | 78'-0" |
|---|---|
| Width: | 73'-6" |
| Floor 1 Sq Ft: | 2819 |
| Floor 2 Sq Ft: | 1386 |
| Porch Sq Ft: | |
| Garage Sq Ft: | 840 |
House Plan Price:
| PDF Plans: | $2,523.00 |
|---|
Got a desire for a Porte Cochere house? This 5 bedroom home is great for every growing family. The beautiful elevation is just the start of this awesome home. Walk into the two story foyer with a beautiful circular stairs with cascading windows that takes you across a bridge to upstairs living. The open kitchen is every chef’s dream.


