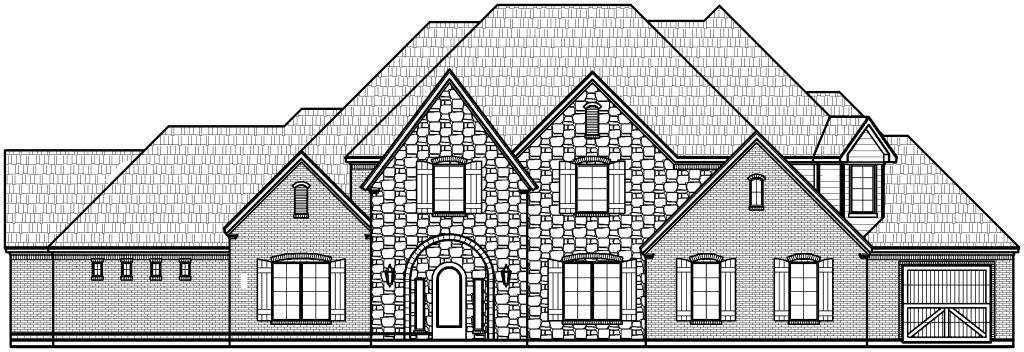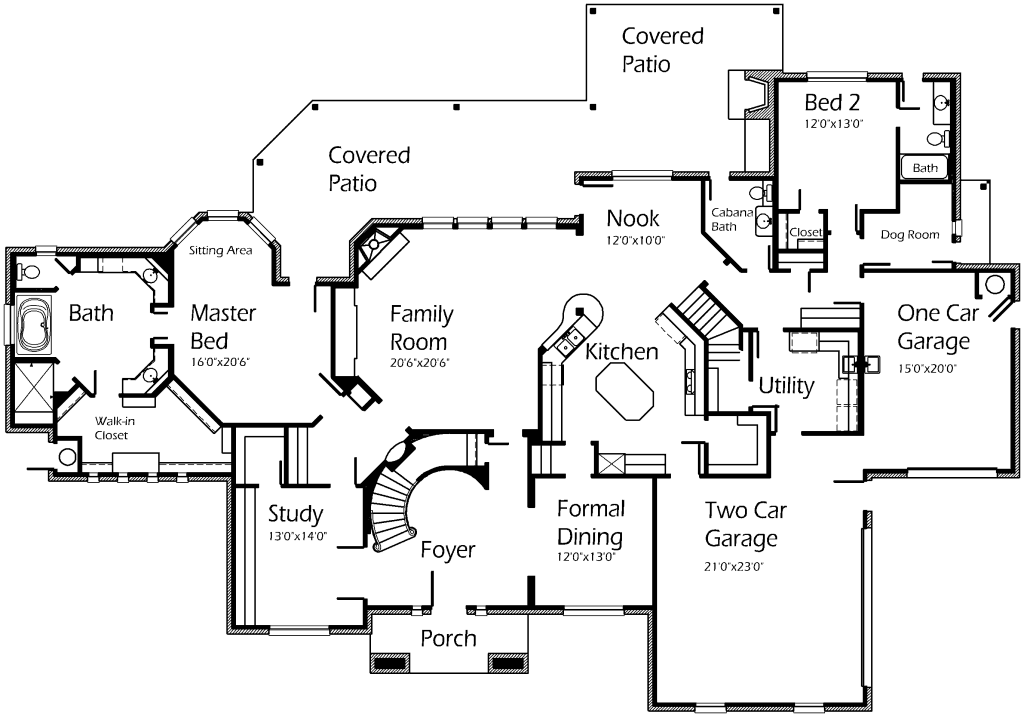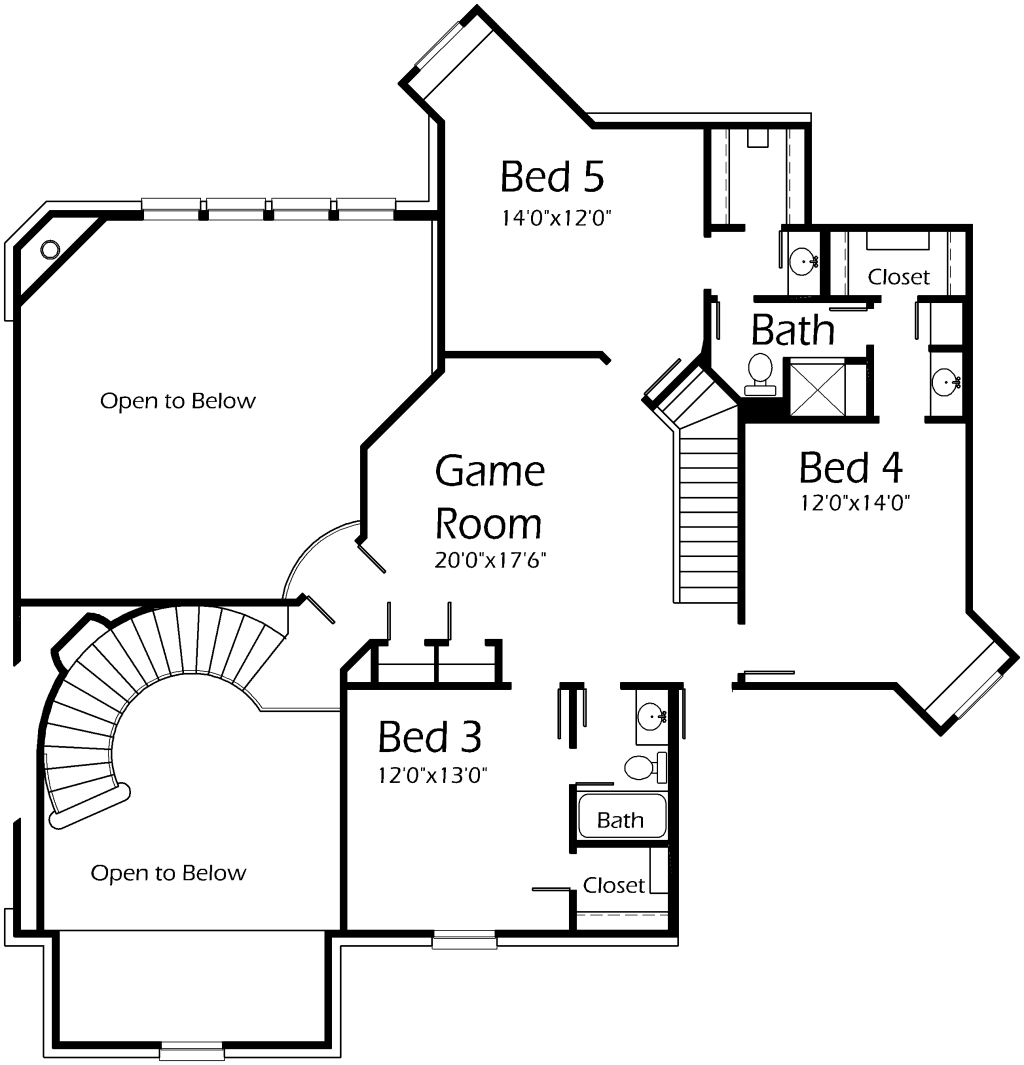House of pure luxury! Oversized Family Room features quaint cozy corner fireplace, built-in media center and view to the Covered Patio! Kitchen offers island, snack bar, walk-in pantry and butler’s pantry! Formal Dining Room is great place to serve guests with fancy style! Study offers built-in cabinets to keep you organized and clutter-free! Master Bedroom offers octagon-shaped sitting area! Master Bath includes spa tub, walk-in shower, separate vanities and walk-in closet. Travel upstairs to the Game Room for a game of pool or to enjoy your favorite hobbies! Spacious Bedrooms with Bath provide mobility and comfort!


