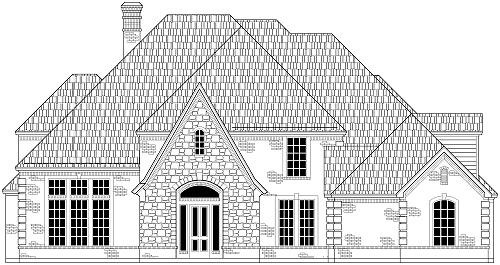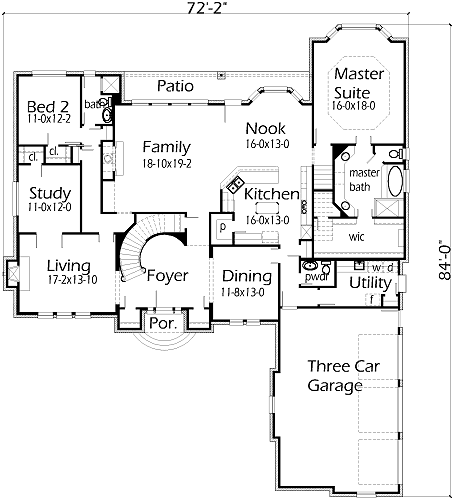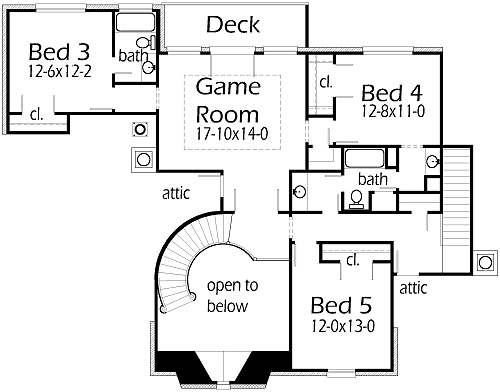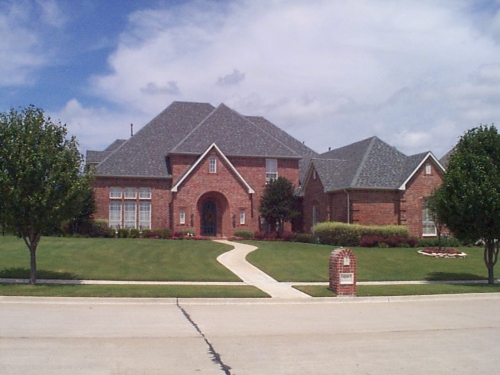This Old World European home is ready to meet today’s family standards. The Front Porch adds the most characteristic with this 14:12 roof pitch with a stone face. On each side of the front door are Coat closets. A beautiful curved staircase is in the two story Foyer. The Living Room offers a direct vent fireplace and a Study for the computer or working at home. Bed 2 wing is closed off by a pocket door and shares a bath with the pool. The Family Room has lots of rooms for the furniture you been dreaming about. The Nook has a bay window that overlooks the backyard. The Large Patio extends from the Family Room to the Nook. The Island Kitchen has separate cooktop, double ovens, and large pantry; and a snack bar that serves the Family Room and Nook. The Master Suite has a boxed ceiling and a bay window viewing the pool area. The Master Bath has two sinks, separate tub & shower and a very large closet. The Game Room has a boxed ceiling, plenty of room for a game tables, and a Deck looking out beyond the backyard. All the bedrooms have large closets and their own vanity area in the bathroom. Two stairs for easier access to downstairs. There is plenty of extra storage space in the Three Car Garage.



