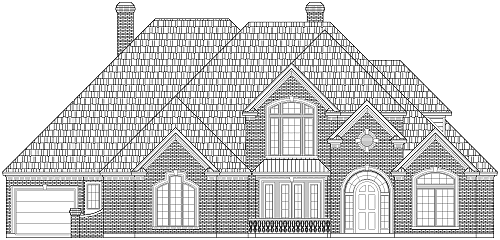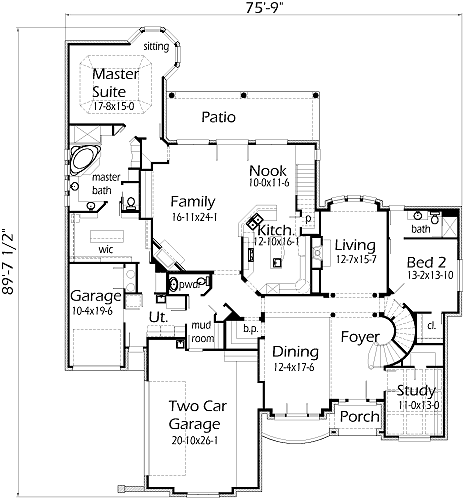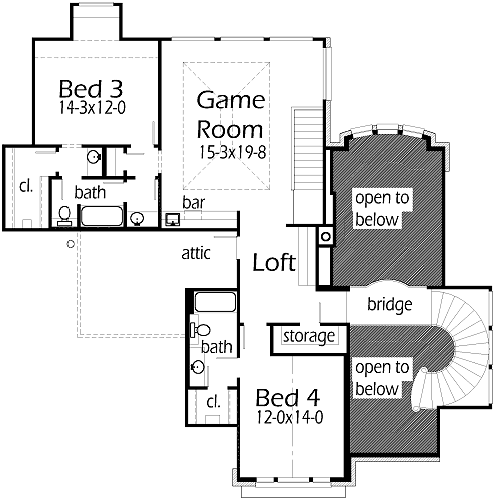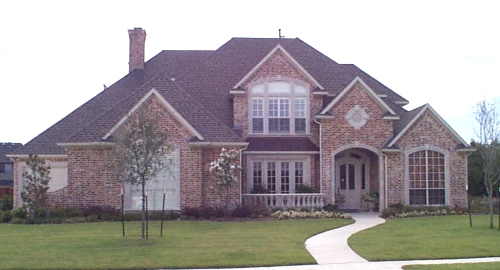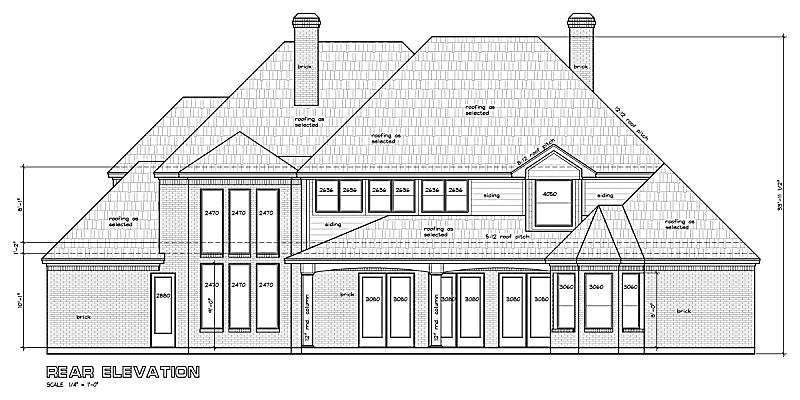This is a wonderful Traditional home. Walk throught the front door into the foyer, the circular stair grabs your attention. The two story ceiling in the Foyer continues into the Living Room with a bridge going across. The Study has a coffered ceiling and built-ins. The Guest Bedroom is set up for a peaceful night stay for guests. The Dining Room is extra long for large tables and an alcove for a china cabinet. The island Kitchen has all the latest amenities and lots of cabinets. The Family Room, Nook, and Kitchen flow great together. The Master Suite has a raised ceiling and a octagon sitting area. The Master Bath has a walk-in shower, corner tub, dual sinks, and a large walk-in closet with access to the Utility Room. Bedrooms 3 & 4 have their own walk-in closets and bathrooms. The Game Room has a raised ceiling and a wet bar.
