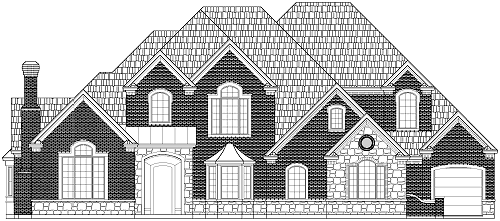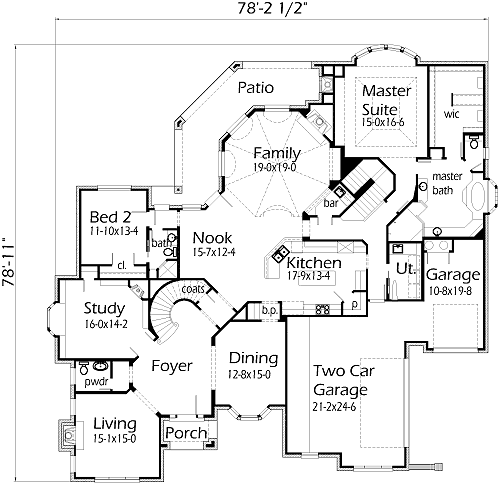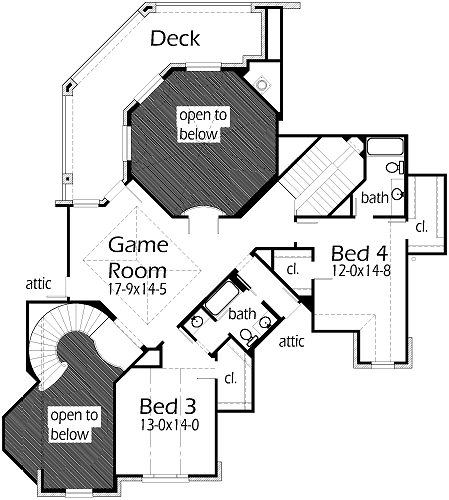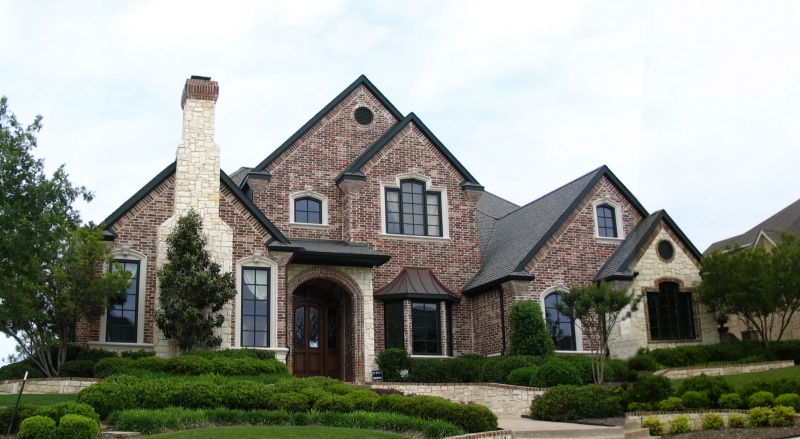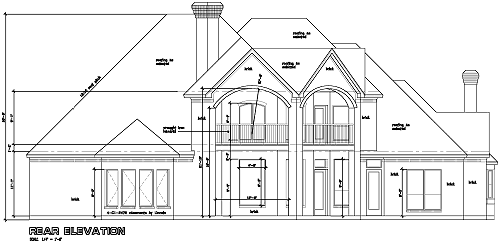What a gorgeous home! The Foyer has a beautiful circular stairs. The Living Room has a such a cozy feel to it with this fireplace. The Dining Room is great for family meals. The Study has a built-in computer desk. Bedroom 2 can also be known as the Guest Bedroom. The Kitchen is loaded with cabinets. The Patio wraps around to an outdoor fireplace. The Family Room has a two story octagon ceiling, a place for the entertainment cabinet, and a corner fireplace. The Master Suite has a raised ceiling, an alcove for the bed, and a bow window for sitting. The Master Bath has a large tub, seperate vanities, walk-in shower and a large walk-in closet. A wet bar is included below the secondary stairs. Bedrooms 3 & 4 have large walk-in closets and their bathroom. The Game Room has a raised ceiling, double French doors overlooking the Family Room, and access to a wrap-around Deck.
