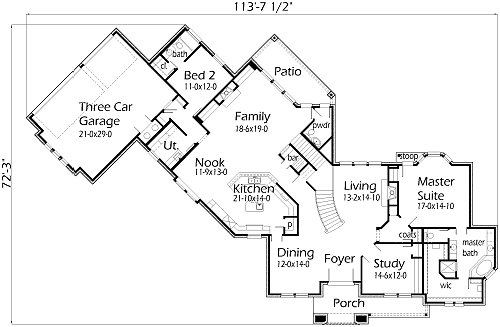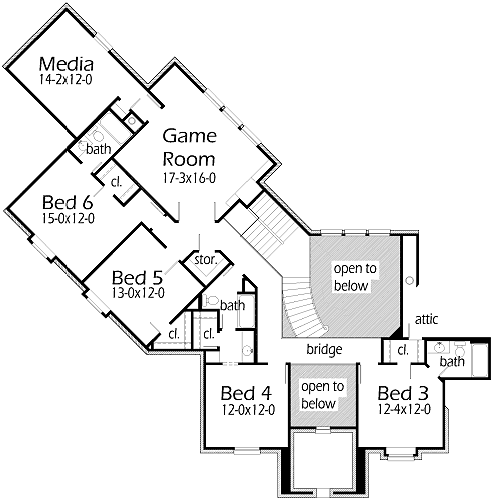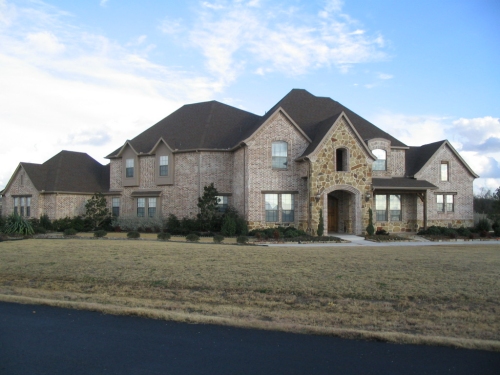House Plan Details:
| Living Area: | 4572 |
|---|---|
| Stories: | 2 |
| Bedrooms: | 6 |
| Bathrooms: | 5.5 |
| Garage Spaces: | 3 |
| Garage Location: | Side |
| Length: | 72'-3" |
|---|---|
| Width: | 113'-7 1/2" |
| Floor 1 Sq Ft: | 2854 |
| Floor 2 Sq Ft: | 1718 |
| Porch Sq Ft: | 332 |
| Garage Sq Ft: | 676 |
House Plan Price:
| PDF Plans: | $2,743.20 |
|---|
A great Old World home with a Hill Country feel. This home works great for cul-de-sac lots. Porches and Patios make up the pizazz this home offers. The Master Suite has a bay window sitting area and a private patio. With all the bedrooms upstairs, there are many ways to configure your room arrangements to everyone gets their own room to the children’s own study. The Media Room completes the home for being the envy of the neighborhood.


