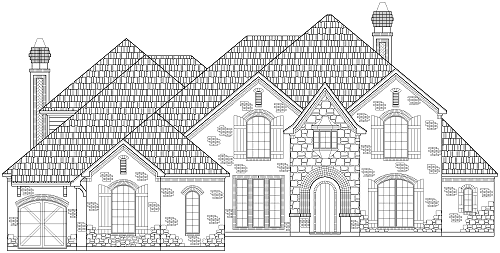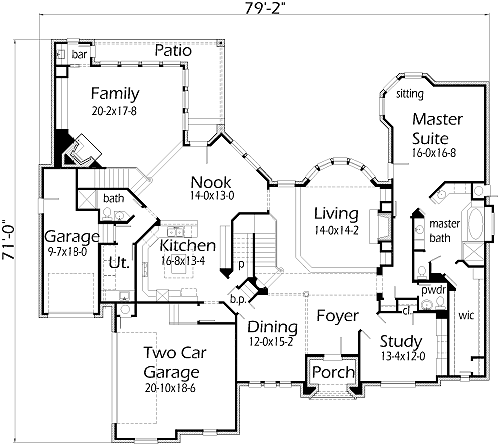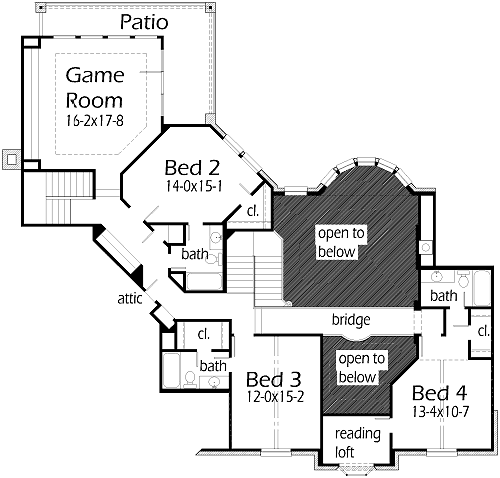What a great way to blend Old Chicago brick and Rock in this Old World home. Walk into this spacious Foyer, a beautitful Dining Room makes this room feel open and warm. The Foyer’s two story ceiling continues to the Living Room which has a bow window and fireplace. The Study has a built-in desk. The Master Suite has access to the back yard and an octagon sitting area. The Master Bath has seperate vanities, tub, shower, and a large walk-in closet. The island Kitchen has lots of cabinet room and is all open to the Nook. Step down into your Family Room to a corner fireplace, built-in cabinets, and a wet bar leading to the Patio. All the bedrooms upstairs have their own bathroom and walk-in closet; Bedroom 4 has an extra place for reading or for the little girl in the family that wants a dollhouse. The Game Room has built-in cabinets, raised ceiling and access to the wrap around Deck.


