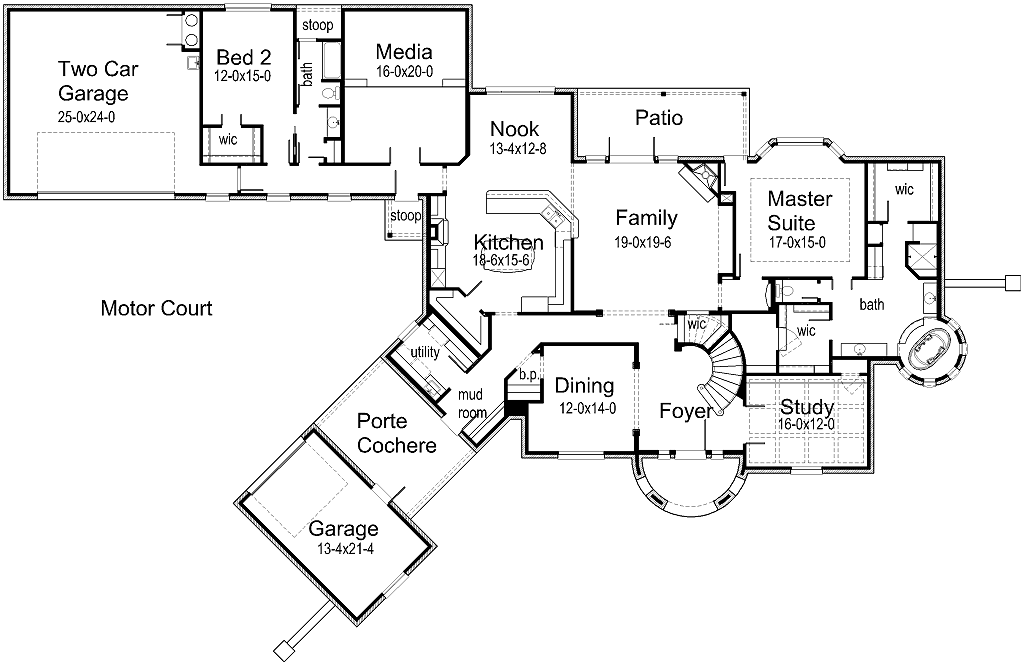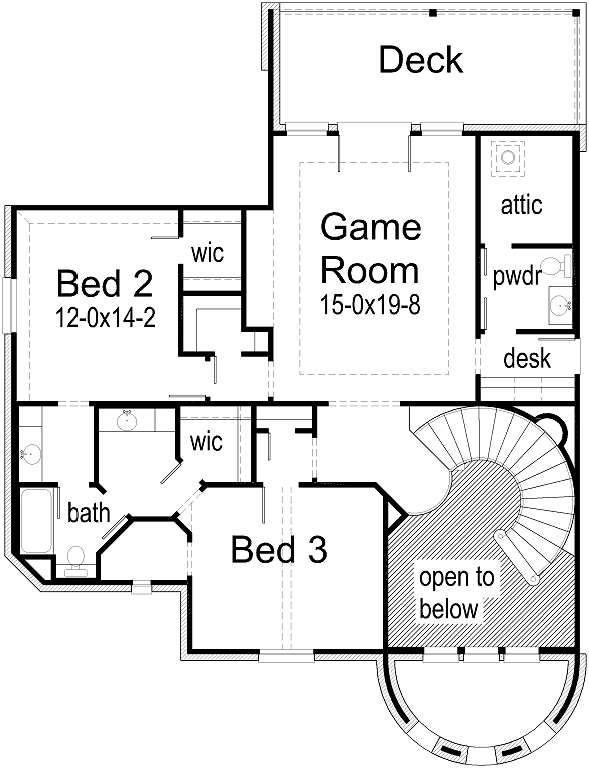House Plan Details:
| Living Area: | 4644 |
|---|---|
| Stories: | 2 |
| Bedrooms: | 4 |
| Bathrooms: | 4.0 |
| Garage Spaces: | 3 |
| Garage Location: | Side |
| Length: | 81'-11" |
|---|---|
| Width: | 126'-8" |
| Floor 1 Sq Ft: | 3490 |
| Floor 2 Sq Ft: | 1154 |
| Porch Sq Ft: | 348 |
| Garage Sq Ft: | 953 |
House Plan Price:
| PDF Plans: | $2,786.40 |
|---|
Enjoy all the luxuries in your own Castle! This home offers 4 bedrooms, Study, Game Room, and Multi-Level Media Room. The large Island Kitchen is a Chef’s Dream!!


