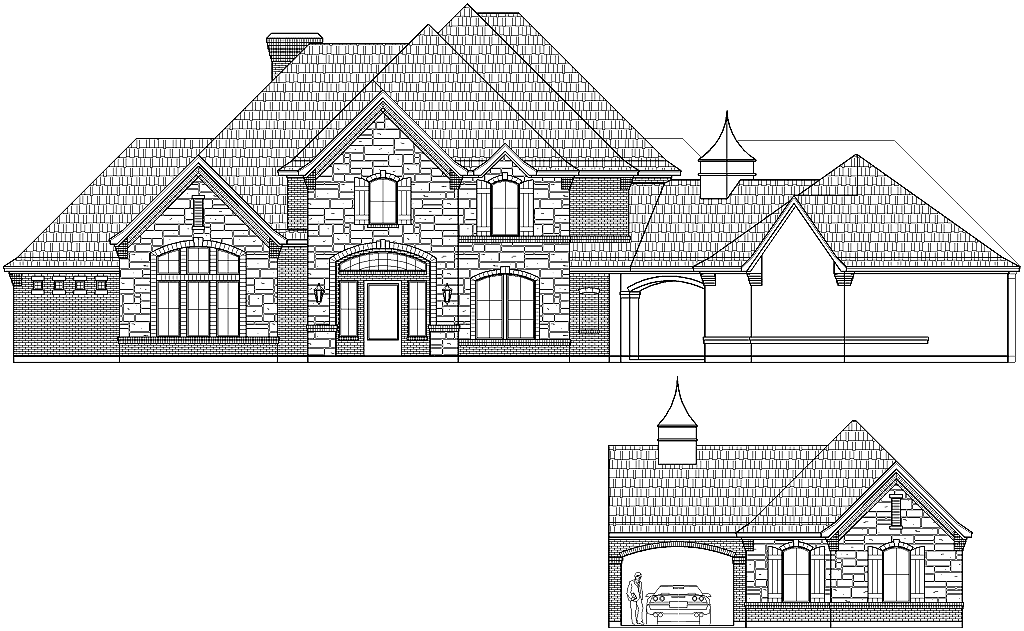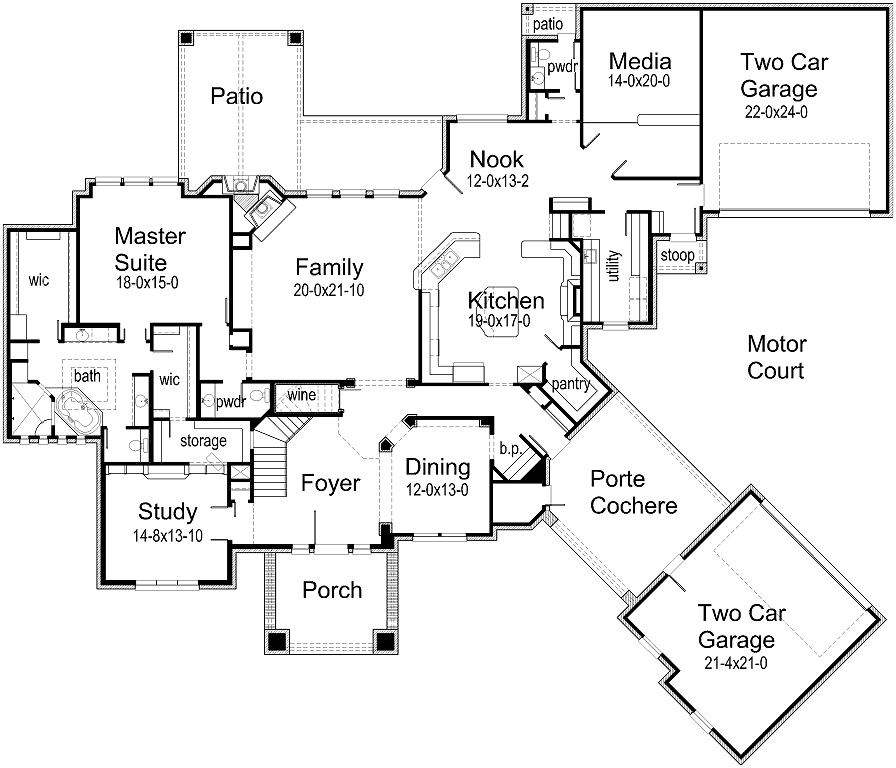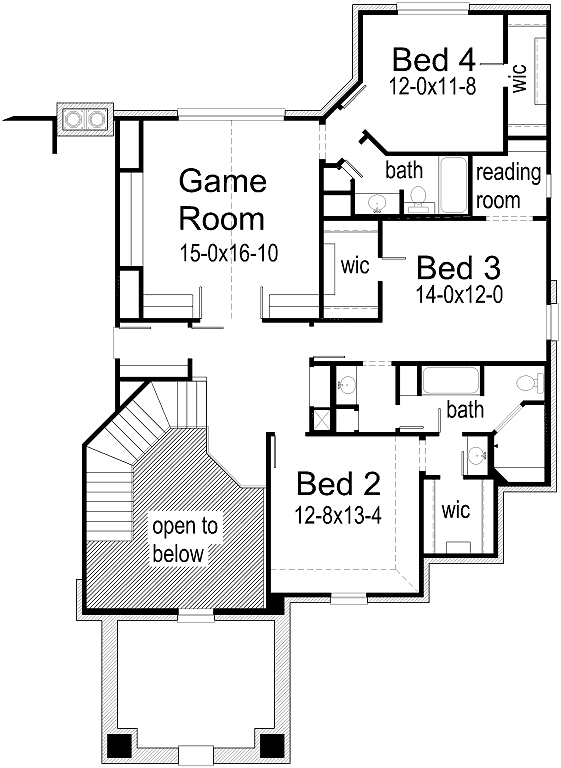House Plan Details:
| Living Area: | 4764 |
|---|---|
| Stories: | 2 |
| Bedrooms: | 4 |
| Bathrooms: | 4.5 |
| Garage Spaces: | 4 |
| Garage Location: | Side |
| Length: | 91'-3 1/2" |
|---|---|
| Width: | 106'-8" |
| Floor 1 Sq Ft: | 3407 |
| Floor 2 Sq Ft: | 1357 |
| Porch Sq Ft: | 975 |
| Garage Sq Ft: | 1089 |
House Plan Price:
| PDF Plans: | $2,858.40 |
|---|
A house with room for everyone. This home offers 4 bedrooms, 3 full Bathroom, 2 Powder Baths, Game Room, Multi-Level Media Room, and a Study. Under the stairs, you will find a wine cellar. The Dining Room has stone arches.


