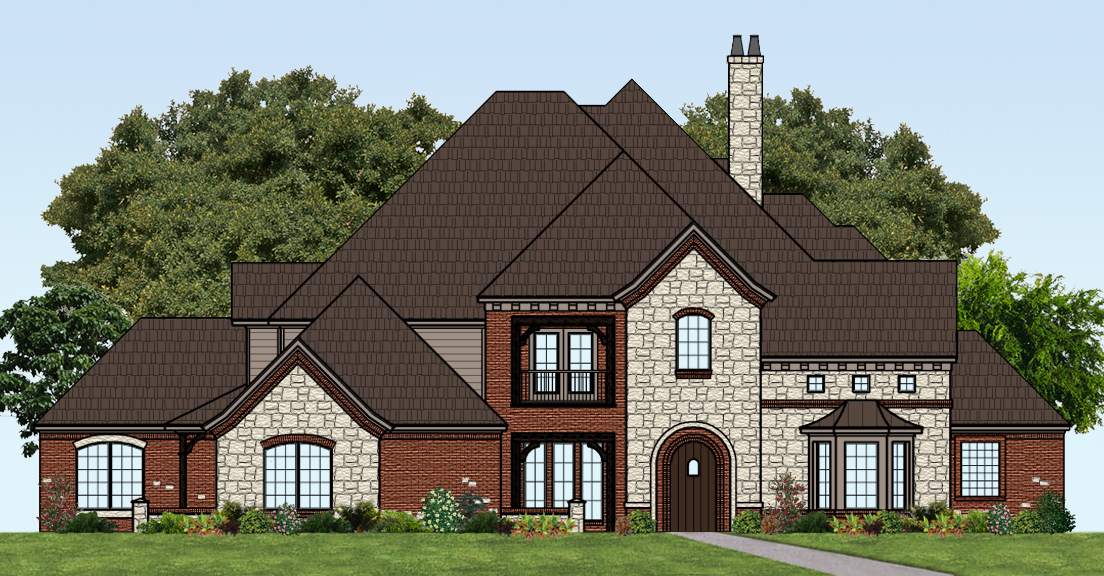House Plan Details:
| Living Area: | 5108 |
|---|---|
| Stories: | 2 |
| Bedrooms: | 5 |
| Bathrooms: | 4.5 |
| Garage Spaces: | 3 |
| Garage Location: | Side |
| Length: | 81'-4" |
|---|---|
| Width: | 90'-0" |
| Floor 1 Sq Ft: | 3371 |
| Floor 2 Sq Ft: | 1737 |
| Porch Sq Ft: | 357 |
| Garage Sq Ft: | 794 |
House Plan Price:
| PDF Plans: | $3,064.80 |
|---|
Awesome floor plan that will have all your family and friends talking! Gorgeous home has lots of character. 5 large bedrooms and 4.5 bathrooms will keep everyone happy with their own space. This house features a media room for family entertainment, game room with window seating and a study with built in cabinets and high ceiling. The large kitchen with island makes this perfect for family gatherings and parties. Enjoy all the extra cabinet space. Breakfast nook features built in benches for outdoor viewing. Spacious family room features fireplace with raised stone hearth. Living room has lots of windows for outdoor viewing and second fireplace. This house makes you feel cozy!

.gif)
.gif)