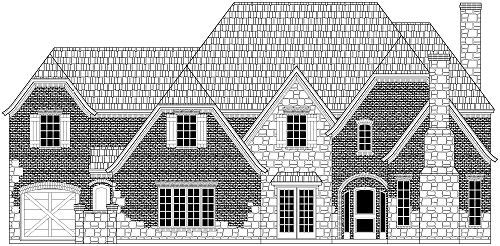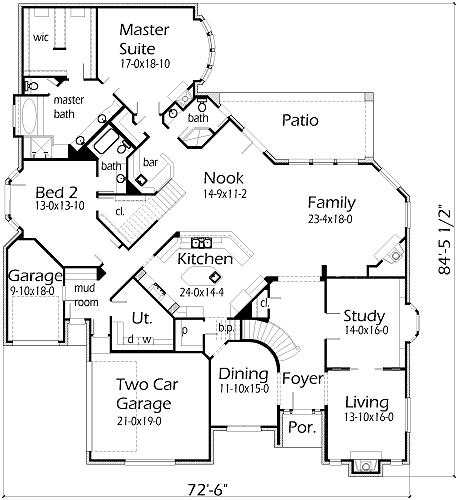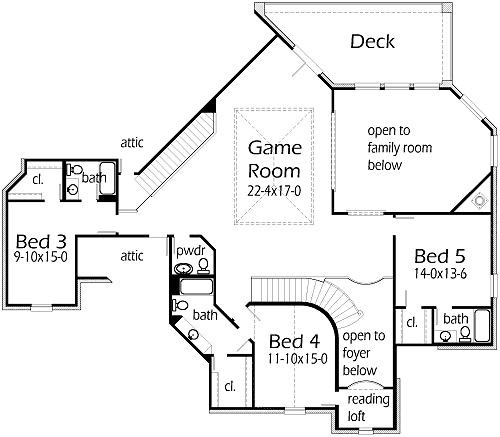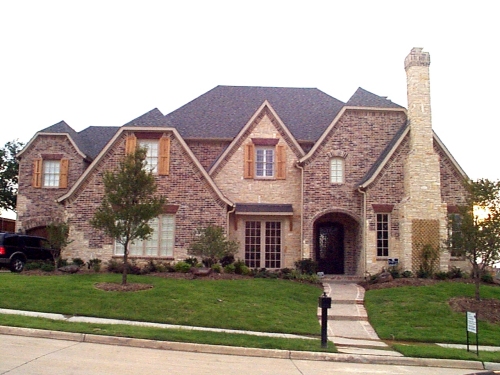This is a wonderful French Country home for a family that needs lots of room. The brick veneer with rock blend has a lot of characteristics to this home. There is a beautiful curved stairs in the Foyer. The Living Room has it’s own Isokern fireplace. The Study has built-in desk and double pocket doors divide the Living Room and Study. The Dining Room has fixed French doors instead of windows. The large Kitchen offers built-in refrigerator, double ovens, veggie sink in the island, and a brick arch over the cooktop. The Kitchen has a wrap around snack bar serving the Nook and Family Room. The Family Room has a two story ceiling, alcove for the TV, and Isokern fireplace. The large Patio can hold your lawn furniture and the BBQ grill. Bedroom 2 has French doors leading outside, large closet, and a bathroom. Wet Bar for entertaining guests at the pool or in the Family Room. Master Bedroom has a curved wall with window and fireplace. Master Bath comes with two sinks and separate corner tub and shower and large closet. Island Kitchen opened up to the Family Room and Nook. The oversized Family Room has built-in cabinets. Wine Cellar underneath the stairs. Guest Bedroom is separated from the rest of the house for a good night sleep. Guest Bedroom also shares the bathroom with the pool area. The Study meets the needs for the work at home executive. The Patio has LOTS of room for the BBQ grill and patio furniture that you want. Game Room that looks at the backyard with a huge Deck. All the upstairs bedrooms are large with their own bathroom and walk-in closets. Bedroom 3 can be used as a Media Room if you choose to. A Wet Bar is open to the Game Room to entertain guest. Two Car Garage for the cars, and a one car bay for lawn equipment and extra storage.



