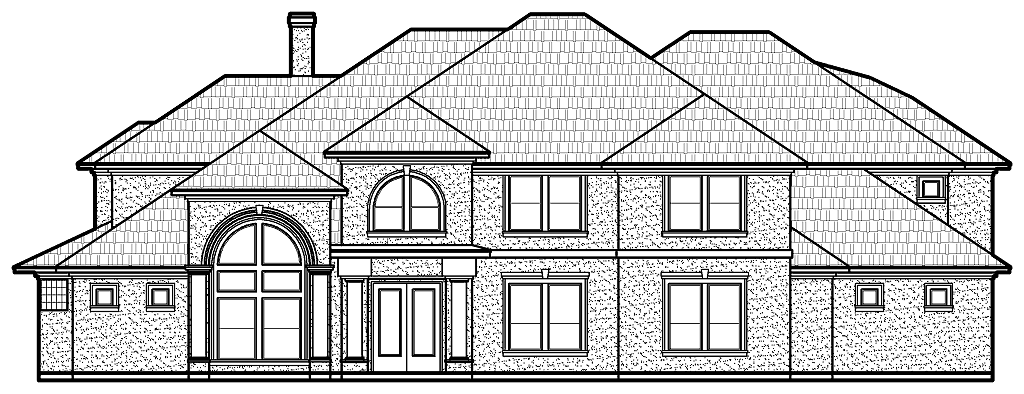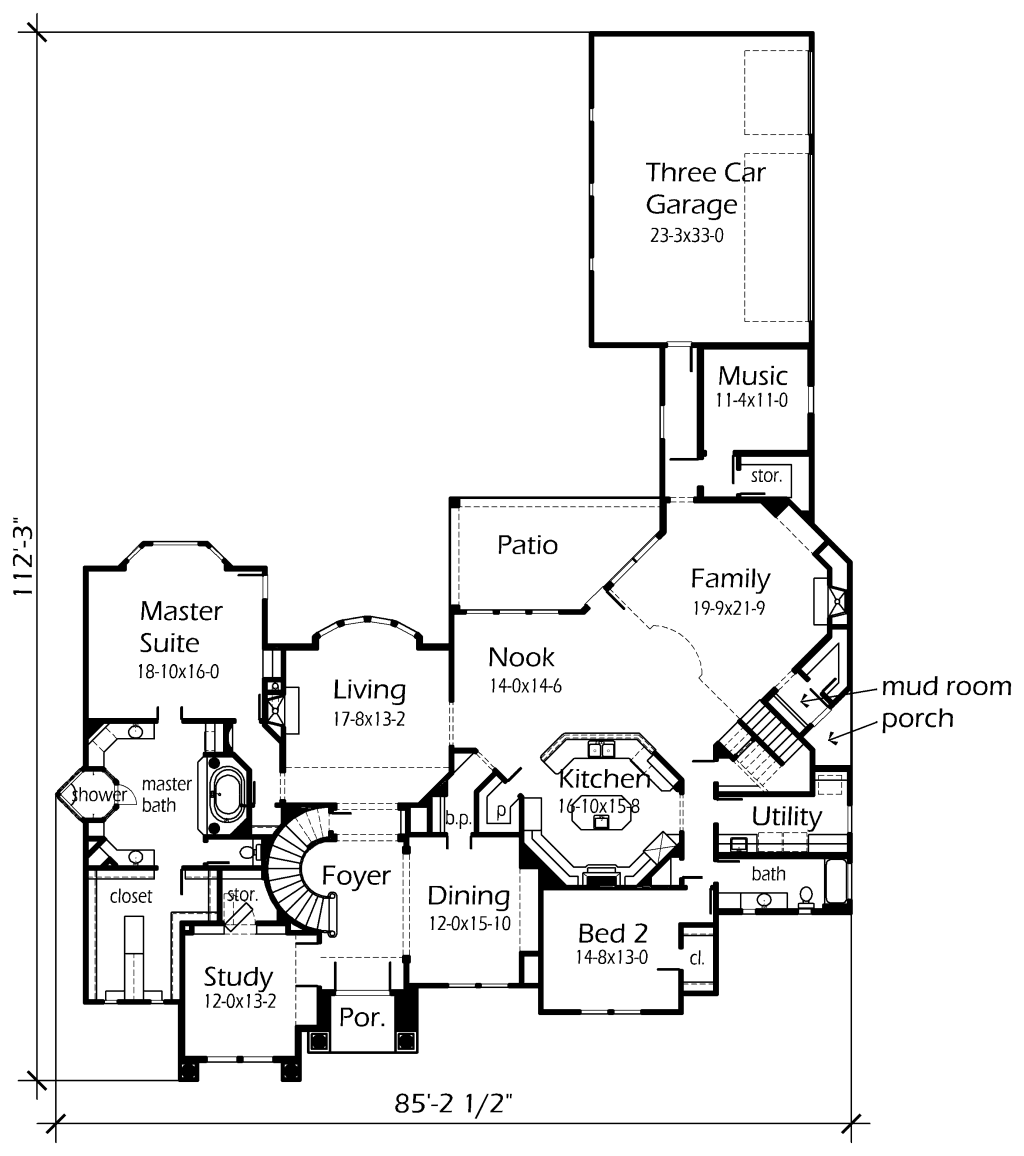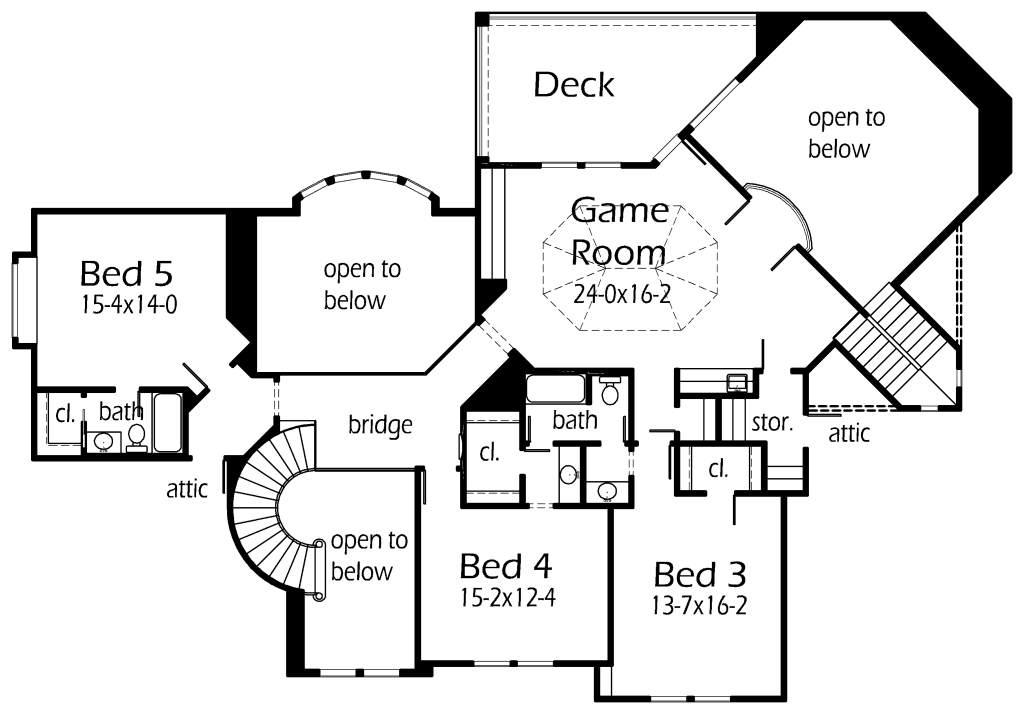House Plan Details:
| Living Area: | 5631 |
|---|---|
| Stories: | 2 |
| Bedrooms: | 5 |
| Bathrooms: | 4.0 |
| Garage Spaces: | 3 |
| Garage Location: | Side |
| Length: | 112'-3" |
|---|---|
| Width: | 85'-2 1/2" |
| Floor 1 Sq Ft: | 3970 |
| Floor 2 Sq Ft: | 1661 |
| Porch Sq Ft: | 234 |
| Garage Sq Ft: | 800 |
House Plan Price:
| PDF Plans: | $3,378.60 |
|---|
A beautiful for the musician in all of us. The double front entry leads into a two story Foyer. The Study has a 17′ ceiling with large windows. The Master Suite has a large bay window and access to the backyard. The Master Bath has a large tub and a large shower. The Living Room has a two story ceiling and a fireplace. The Dining Room has a butler’s pantry and a china hutch alcove. The island Kitchen has a large snack bar opening up to the Family Room and Nook. Blow your trumpets or jam on the guitar in your very own Music Studio. All bedrooms have their own walk-in closets. The Game Room has a splayed ceiling and built-in media cabinets.


